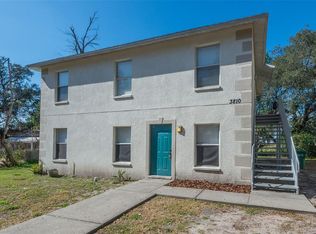**PLEASE respond electronically, do not call, for best response** Available around first half of July. Professionally Managed - Small-med dogs are negotiable. Sorry, no cats.
This 2 bed /2.5 bath townhome in the gated Magnolia Park community has a numbered parking space out front and a side front door entrance, away from facing the parking lot. The 2-story layout of 1,320 sq. ft. starts with a large first floor open-concept kitchen and living area. In the kitchen, a closet pantry and eating space at kitchen island. Half bathroom with pedestal sink is located off the living room. The French door off of the living room leads out to the lanai with views of conservation. Upstairs, you will find the master suite and 2nd bedroom. The master bath has dual vanities and garden tub/shower combo.
Additional features are an under-the-stairs storage closet and upstairs laundry closet for stackable washer and dryer (washer/dryer machines not included).
Magnolia Park community amenities such as a swimming pool, splash pad, walking trails, dog park, basketball court, playground, and patio area. Located in the highly sought-after Magnolia Park neighborhood, residents enjoy easy access to nearby Alafia River State Park, three pools, multiple playgrounds and tot lots, walking and bike paths, and community basketball courts
Each adult occupant will need to sign the lease and undergo individual application checks for background criminal, eviction, credit, landlord and income verification. No Co-signers. Application fee $105 per adult. Renter's insurance is required.
Townhouse for rent
$1,850/mo
4718 Chatterton Way, Riverview, FL 33578
2beds
1,320sqft
Price may not include required fees and charges.
Townhouse
Available Tue Jul 1 2025
No pets
-- A/C
-- Laundry
-- Parking
-- Heating
What's special
Swimming poolBasketball courtKitchen islandNumbered parking spaceMaster suiteStackable washer and dryerDog park
- 17 days
- on Zillow |
- -- |
- -- |
Travel times
Prepare for your first home with confidence
Consider a first-time homebuyer savings account designed to grow your down payment with up to a 6% match & 4.15% APY.
Facts & features
Interior
Bedrooms & bathrooms
- Bedrooms: 2
- Bathrooms: 3
- Full bathrooms: 2
- 1/2 bathrooms: 1
Appliances
- Included: Dishwasher, Disposal, Range/Oven, Refrigerator
Interior area
- Total interior livable area: 1,320 sqft
Video & virtual tour
Property
Parking
- Details: Contact manager
Features
- Exterior features: water sewer garbage
Details
- Parcel number: 1930019HE000009000030U
Construction
Type & style
- Home type: Townhouse
- Property subtype: Townhouse
Building
Management
- Pets allowed: No
Community & HOA
Location
- Region: Riverview
Financial & listing details
- Lease term: Contact For Details
Price history
| Date | Event | Price |
|---|---|---|
| 6/3/2025 | Price change | $1,850-2.6%$1/sqft |
Source: Zillow Rentals | ||
| 5/29/2025 | Listed for rent | $1,900+46.7%$1/sqft |
Source: Zillow Rentals | ||
| 4/17/2019 | Listing removed | $1,295$1/sqft |
Source: Pineywoods Property Management LLC | ||
| 4/9/2019 | Price change | $1,295-2.3%$1/sqft |
Source: Pineywoods Property Management LLC | ||
| 3/29/2019 | Price change | $1,325-1.9%$1/sqft |
Source: Pineywoods Property Management LLC | ||
![[object Object]](https://photos.zillowstatic.com/fp/848feb54c0782fac8c8767013547de04-p_i.jpg)
