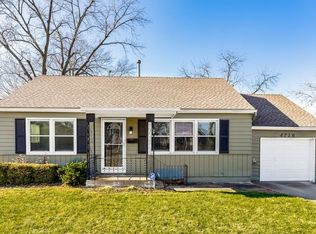Sold
Price Unknown
4718 Canterbury Rd, Mission, KS 66205
3beds
964sqft
Single Family Residence
Built in 1938
4,791.6 Square Feet Lot
$261,200 Zestimate®
$--/sqft
$1,800 Estimated rent
Home value
$261,200
$248,000 - $277,000
$1,800/mo
Zestimate® history
Loading...
Owner options
Explore your selling options
What's special
Welcome to 4718 Canterbury a captivating 3 bedroom charmer!Tastefully updated w a French Chalet vibe nestled on a serene, tree-lined street! This enchanting residence exudes timeless charm and boasts an array of contemporary upgrades that make it a true gem.As you step inside you're welcomed by gorgeous soaring 10-foot cathedral ceilings that create an inviting and airy atmosphere throughout the home.The attention to detail is evident in the exquisite floor-to-ceiling tile work displayed in both the kitchen and bathroom areas, offering a touch of luxury that complements the overall aesthetic.The hardwood floors have been meticulously refinished, enhancing the home's natural warmth and character. Fresh decor and modern fixtures provide a seamless blend of classic and contemporary design elements.The heart of this home is undoubtedly the kitchen,which has undergone a complete transformation.New kitchen cabinetry,adorned with beautiful quartz countertops, creates a sleek and functional workspace. High-quality stainless steel appliances add a touch of sophistication, making this kitchen a dream for any chef or entertainer.The open floor plan seamlessly connects the kitchen, dining area, and living space, creating an inviting environment flooded with natural light. Plantation shutters adorn the abundant windows, allowing you to control the ambiance at any time. Step outside and enjoy the large covered front porch. In the backyard, a raised patio awaits your outdoor gatherings and alfresco dining. Extra bonus living area in a rare outbuilding situated in the spacious backyard.The shelter is perfect for guys poker or game day hang out or a kid's playhouse.Carport parking.This home boasts newer mechanical systems,including a sump pump,ensuring peace of mind.The basement foundation is solid and secure, complemented by a new French drain system to safeguard against moisture.Whether you're seeking owner-occupied haven or an investment opportunity for short or mid-term rentals.
Zillow last checked: 8 hours ago
Listing updated: December 18, 2023 at 12:32pm
Listing Provided by:
Julie McLarney 816-304-6545,
ReeceNichols -The Village
Bought with:
Matt Jones, BR00231114
Keller Williams Realty Partners Inc.
Source: Heartland MLS as distributed by MLS GRID,MLS#: 2454980
Facts & features
Interior
Bedrooms & bathrooms
- Bedrooms: 3
- Bathrooms: 1
- Full bathrooms: 1
Sun room
- Features: Luxury Vinyl
Workshop
- Features: Wood Floor
Heating
- Natural Gas
Cooling
- Electric
Appliances
- Laundry: In Basement
Features
- Flooring: Wood
- Basement: Concrete
- Has fireplace: No
Interior area
- Total structure area: 964
- Total interior livable area: 964 sqft
- Finished area above ground: 964
- Finished area below ground: 0
Property
Parking
- Total spaces: 1
- Parking features: Carport, Off Street
- Garage spaces: 1
- Has carport: Yes
Features
- Fencing: Privacy,Wood
Lot
- Size: 4,791 sqft
Details
- Parcel number: PP780000000049
Construction
Type & style
- Home type: SingleFamily
- Architectural style: French Provincial,Traditional
- Property subtype: Single Family Residence
Materials
- Wood Siding
- Roof: Composition
Condition
- Year built: 1938
Utilities & green energy
- Sewer: Public Sewer
- Water: Public
Community & neighborhood
Location
- Region: Mission
- Subdivision: Shawnee Place
Other
Other facts
- Ownership: Private
Price history
| Date | Event | Price |
|---|---|---|
| 12/14/2023 | Sold | -- |
Source: | ||
| 11/12/2023 | Pending sale | $275,000$285/sqft |
Source: | ||
| 11/12/2023 | Contingent | $275,000$285/sqft |
Source: | ||
| 10/13/2023 | Price change | $275,000-8%$285/sqft |
Source: | ||
| 9/21/2023 | Listed for sale | $299,000$310/sqft |
Source: | ||
Public tax history
Tax history is unavailable.
Neighborhood: 66205
Nearby schools
GreatSchools rating
- 8/10Roesland Elementary SchoolGrades: PK-6Distance: 0.7 mi
- 5/10Hocker Grove Middle SchoolGrades: 7-8Distance: 4.7 mi
- 4/10Shawnee Mission North High SchoolGrades: 9-12Distance: 3 mi
Schools provided by the listing agent
- Elementary: Roesland
- Middle: Hocker Grove
- High: Shawnee Heights
Source: Heartland MLS as distributed by MLS GRID. This data may not be complete. We recommend contacting the local school district to confirm school assignments for this home.
Get a cash offer in 3 minutes
Find out how much your home could sell for in as little as 3 minutes with a no-obligation cash offer.
Estimated market value
$261,200
