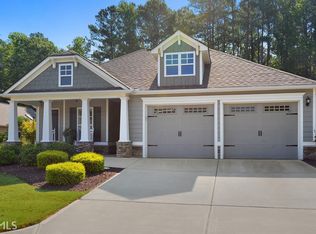This home is gorgeous! Tons of upgrades make this house attractive and comfortable in the sought after Bel Aire subdivision, conveniently located in West Cobb. The home features an easily accessible step-less entry, gorgeous, scraped hardwood floors throughout main living area, beautiful granite counter tops with a tile backsplash and stainless steel appliances in the kitchen which is open to the dining and great room. The custom walk in pantry offers ample storage as well as the oversize laundry room with a soaker sink. The great room features high ceilings with lots of natural light, a gas fireplace, and quiet wooded views. Enjoy the oversized master bedroom and tile bathroom with double vanities, a large tile shower with a frameless door, and custom walk in closet. Access that much needed extra storage space via permanent stairs to the attic!Want great outdoor space too? The covered front porch and covered side porch with stone pavers overlooking the oversized private courtyard are perfect spaces for relaxing. Don't miss the added workshop with power and running water to help with all those hobbies and weekend gardening projects. This home is loaded with extras that add convenience and beauty to your lifestyle. Be sure to click our 3D virtual tour for a complete property tour.
This property is off market, which means it's not currently listed for sale or rent on Zillow. This may be different from what's available on other websites or public sources.
