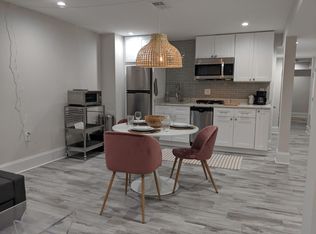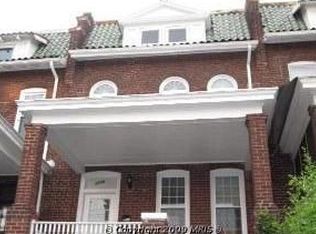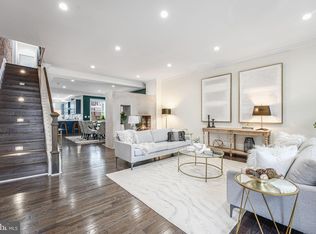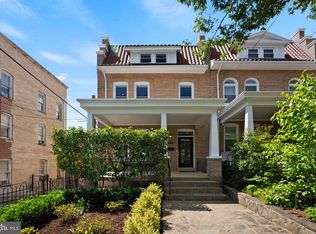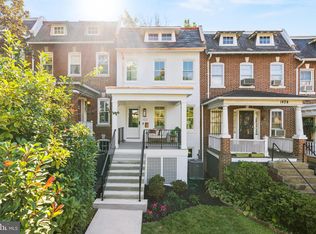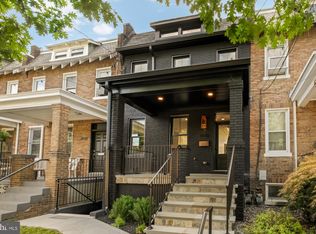Welcome to 4718 15th Street NW, a beautifully reimagined 1920s row home that perfectly blends timeless architecture with thoughtful modern updates. Nestled on a picturesque, tree-lined block in the heart of 16th Street Heights, this expansive residence offers more than 3,000 square feet of light-filled living space across four finished levels. Step inside to find gracious proportions and elegant details at every turn. The inviting living room features a stunning built-in bookcase with a granite surround, creating a sophisticated focal point anchored by generous natural light. The adjoining dining room is enhanced by a newly installed coffered ceiling that adds both depth and character—an ideal setting for gatherings and dinner parties alike. The updated kitchen offers a modern yet welcoming design, with stainless steel appliances, abundant counter space, and a seamless flow for everyday living and entertaining. Upstairs, the primary suite has been completely transformed with a custom walk-in closet and a luxurious ensuite bath designed to bring both comfort and convenience. Additional bedrooms provide flexibility for guests, home offices, or creative spaces, while the finished lower level offers a versatile recreation room, guest suite, or gym with its own full bath and private entrance. Outdoors, the property truly shines. The backyard pergola and Brazilian wood deck patio create an inviting retreat for al fresco dining and relaxation, while the front porch has been updated with slate steps, a new ceiling fan, a beautiful magnolia tree creating timeless curb appeal. An added bonus includes extra attic storage for seasonal items, along with secure off-street parking for everyday ease. Ideally located just moments from Rock Creek Park and convenient to the shops, dining, and community favorites of Petworth and Brightwood, this home offers the perfect balance of tranquility and accessibility. 4718 15th Street NW is a rare opportunity to own a fully updated historic gem in one of Washington’s most beloved neighborhoods.
For sale
$1,250,000
4718 15th St NW, Washington, DC 20011
4beds
2,936sqft
Est.:
Townhouse
Built in 1920
1,900 Square Feet Lot
$1,224,600 Zestimate®
$426/sqft
$-- HOA
What's special
Versatile recreation roomBuilt-in bookcaseTree-lined blockSlate stepsFront porchBackyard pergolaPrimary suite
- 56 days |
- 622 |
- 30 |
Zillow last checked: 10 hours ago
Listing updated: November 06, 2025 at 10:38am
Listed by:
Lyndsi Armenio 202-534-9397,
Douglas Elliman of Metro DC, LLC - Washington,
Co-Listing Agent: Matthew Windsor 240-210-4350,
Douglas Elliman of Metro DC, LLC - Washington
Source: Bright MLS,MLS#: DCDC2227578
Tour with a local agent
Facts & features
Interior
Bedrooms & bathrooms
- Bedrooms: 4
- Bathrooms: 5
- Full bathrooms: 4
- 1/2 bathrooms: 1
- Main level bathrooms: 1
Basement
- Area: 933
Heating
- Central, Forced Air, Electric
Cooling
- Central Air, Electric
Appliances
- Included: Tankless Water Heater
Features
- Basement: Full
- Number of fireplaces: 1
Interior area
- Total structure area: 3,079
- Total interior livable area: 2,936 sqft
- Finished area above ground: 2,146
- Finished area below ground: 790
Property
Parking
- Total spaces: 1
- Parking features: Off Street, Attached Carport
- Carport spaces: 1
Accessibility
- Accessibility features: None
Features
- Levels: Three
- Stories: 3
- Pool features: None
Lot
- Size: 1,900 Square Feet
- Features: Chillum-Urban Land Complex
Details
- Additional structures: Above Grade, Below Grade
- Parcel number: 2707//0009
- Zoning: RESIDENTIAL
- Special conditions: Standard
Construction
Type & style
- Home type: Townhouse
- Architectural style: Federal
- Property subtype: Townhouse
Materials
- Brick
- Foundation: Concrete Perimeter, Slab
Condition
- New construction: No
- Year built: 1920
Utilities & green energy
- Sewer: Public Sewer
- Water: Public
Community & HOA
Community
- Subdivision: 16th Street Heights
HOA
- Has HOA: No
Location
- Region: Washington
Financial & listing details
- Price per square foot: $426/sqft
- Tax assessed value: $1,158,990
- Annual tax amount: $9,765
- Date on market: 10/16/2025
- Listing agreement: Exclusive Right To Sell
- Ownership: Fee Simple
Estimated market value
$1,224,600
$1.16M - $1.29M
$4,778/mo
Price history
Price history
| Date | Event | Price |
|---|---|---|
| 10/21/2025 | Listed for rent | $5,500$2/sqft |
Source: | ||
| 10/16/2025 | Listed for sale | $1,250,000+19%$426/sqft |
Source: | ||
| 12/17/2020 | Sold | $1,050,250+5%$358/sqft |
Source: Public Record Report a problem | ||
| 11/6/2020 | Pending sale | $999,900$341/sqft |
Source: Compass #DCDC492426 Report a problem | ||
| 11/4/2020 | Listed for sale | $999,900$341/sqft |
Source: Compass #DCDC492426 Report a problem | ||
Public tax history
Public tax history
| Year | Property taxes | Tax assessment |
|---|---|---|
| 2025 | $9,765 +0.2% | $1,148,880 +0.2% |
| 2024 | $9,751 +4.7% | $1,147,150 +4.7% |
| 2023 | $9,316 +5.1% | $1,095,990 +5.1% |
Find assessor info on the county website
BuyAbility℠ payment
Est. payment
$5,941/mo
Principal & interest
$4847
Property taxes
$656
Home insurance
$438
Climate risks
Neighborhood: Sixteenth Street Heights
Nearby schools
GreatSchools rating
- 8/10John Lewis Elementary SchoolGrades: PK-5Distance: 0.3 mi
- 6/10MacFarland Middle SchoolGrades: 6-8Distance: 0.5 mi
- 4/10Roosevelt High School @ MacFarlandGrades: 9-12Distance: 0.5 mi
Schools provided by the listing agent
- District: District Of Columbia Public Schools
Source: Bright MLS. This data may not be complete. We recommend contacting the local school district to confirm school assignments for this home.
- Loading
- Loading
