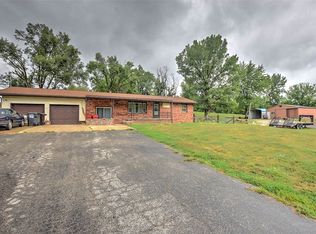10 Acres located on the edge of Decatur, IL with small town school district 4 Bedroom/ 3 Full Bath/ 1 Half Bath/ 2 Full Kitchens & 1 Kitchette Meridian School District 10 acres - 7 timber / 3 buildings & yard - 1/4 Acre Spring Fed Pond - Well Maintained Trails - 20'X22' Commerical Grade Astroturf Golf hole (85 yard shot) - 180 yard Par 3 golf Hole - Large volume of of deer and turkeys freeloading in the backyard Completely Updated Home - 3 bed & 2 full bath - Full basement (unfinished) 24'X24' Detached Garage 30'X50' Heated Shed - Full Kitchen - Custom bar - Bathroom - 500 sq/ft extended guest suite - Full Bathroom - Kitchette - Laundry Room/Walk-in Closet - 20X20 patio with gas starter for outdoor fire pit - RV/Camper Hookups (Water/Septic) 40'X120' Pole Bar - 40'X60' Heated (12' ceiling) - 40'X30' Covered Awning (12' Ceiling) - 40'X30' Cold Storage (14+' Ceiling/Door) Livestock Fence with Chicken Coop - 120'X60' - Hotwire - well water ran to livestock area - used for goats, but built for a PBR buck'n bull New Well 2016 New Septic 2020
This property is off market, which means it's not currently listed for sale or rent on Zillow. This may be different from what's available on other websites or public sources.
