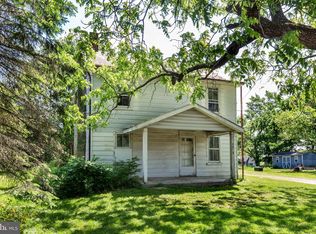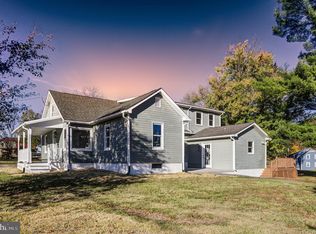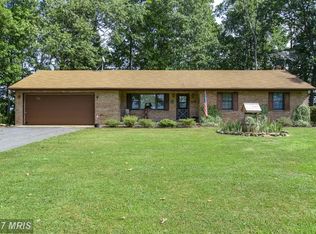Sold for $345,000
$345,000
4717 Teeter Rd, Taneytown, MD 21787
3beds
1,652sqft
Single Family Residence
Built in 1946
0.32 Acres Lot
$349,600 Zestimate®
$209/sqft
$1,987 Estimated rent
Home value
$349,600
$315,000 - $388,000
$1,987/mo
Zestimate® history
Loading...
Owner options
Explore your selling options
What's special
Charming Remodeled Cape Cod in a Quiet Rural Setting! This beautifully updated 4-bedroom home is packed with modern upgrades and ready for its new owners. Featuring 2 main-level bedrooms (one is a pass-through) and 2 spacious upper-level bedrooms with brand new carpet, this home has room for everyone. Step inside to fully appreciate the fresh neutral paint throughout and refinished hardwood floors. The new country kitchen boasts stainless steel appliances, a tile backsplash, and a large farmhouse sink. Beautiful fully remodeled full bath with stylish granite vanity, tile accents, and thoughtful design. Embrace the added living space in the cozy sunroom and newly expanded mudroom with laundry hookup. Outdoor living is easy with a covered front porch and rear patios—perfect for entertaining or relaxing. Enjoy the peace of mind that comes with all the recent improvements including: new roof (2021), new boiler & hot water heater, electrical panel, vinyl replacement windows, entry door, LVP flooring, paved driveway, water treatment system, light fixtures, drywall, and more! Don’t miss out!!
Zillow last checked: 8 hours ago
Listing updated: December 05, 2025 at 11:51am
Listed by:
Stephanie Myers 410-259-0525,
Long & Foster Real Estate, Inc.,
Co-Listing Agent: Stephany R Flanagan 443-605-2895,
Long & Foster Real Estate, Inc.
Bought with:
Brandi Dillon, 668901
The Agency DC
Source: Bright MLS,MLS#: MDCR2028126
Facts & features
Interior
Bedrooms & bathrooms
- Bedrooms: 3
- Bathrooms: 1
- Full bathrooms: 1
- Main level bathrooms: 1
- Main level bedrooms: 2
Primary bedroom
- Features: Flooring - HardWood, Ceiling Fan(s)
- Level: Main
Bedroom 2
- Features: Flooring - HardWood
- Level: Main
Bedroom 3
- Features: Flooring - Carpet
- Level: Upper
Dining room
- Features: Formal Dining Room, Flooring - HardWood
- Level: Main
Family room
- Features: Flooring - HardWood, Ceiling Fan(s), Crown Molding
- Level: Main
Other
- Features: Bathroom - Tub Shower, Granite Counters, Flooring - Luxury Vinyl Tile
- Level: Main
Kitchen
- Features: Kitchen - Country, Kitchen - Electric Cooking, Recessed Lighting, Crown Molding, Ceiling Fan(s), Flooring - Luxury Vinyl Tile
- Level: Main
Mud room
- Features: Flooring - Luxury Vinyl Tile
- Level: Main
Office
- Features: Flooring - Carpet
- Level: Upper
Other
- Features: Flooring - Carpet, Ceiling Fan(s), Built-in Features
- Level: Main
Heating
- Baseboard, Oil
Cooling
- Wall Unit(s), Electric
Appliances
- Included: Dryer, Oven/Range - Electric, Refrigerator, Washer, Exhaust Fan, Water Heater, Microwave, Dishwasher, Water Conditioner - Owned, Electric Water Heater
- Laundry: Has Laundry, Main Level, Lower Level, Hookup, Mud Room
Features
- Ceiling Fan(s), Entry Level Bedroom, Floor Plan - Traditional, Formal/Separate Dining Room, Bathroom - Tub Shower, Crown Molding, Dining Area, Family Room Off Kitchen, Kitchen - Country, Recessed Lighting, Upgraded Countertops
- Flooring: Hardwood, Luxury Vinyl, Carpet, Wood
- Doors: Storm Door(s)
- Windows: Double Pane Windows, Replacement, Screens, Casement, Double Hung, Window Treatments
- Basement: Unfinished,Sump Pump,Walk-Out Access,Windows,Interior Entry
- Has fireplace: No
Interior area
- Total structure area: 2,452
- Total interior livable area: 1,652 sqft
- Finished area above ground: 1,652
- Finished area below ground: 0
Property
Parking
- Parking features: Driveway, Private
- Has uncovered spaces: Yes
Accessibility
- Accessibility features: None
Features
- Levels: Two and One Half
- Stories: 2
- Patio & porch: Roof, Porch, Patio
- Exterior features: Satellite Dish, Flood Lights
- Pool features: None
- Has view: Yes
- View description: Trees/Woods, Pasture
Lot
- Size: 0.32 Acres
- Features: Rear Yard, Level, Open Lot, Landscaped, Rural
Details
- Additional structures: Above Grade, Below Grade
- Parcel number: 0701002813
- Zoning: AGRIC
- Special conditions: Standard
Construction
Type & style
- Home type: SingleFamily
- Architectural style: Cape Cod
- Property subtype: Single Family Residence
Materials
- Vinyl Siding
- Foundation: Block
- Roof: Architectural Shingle
Condition
- Excellent
- New construction: No
- Year built: 1946
Utilities & green energy
- Electric: 200+ Amp Service
- Sewer: On Site Septic
- Water: Well
Community & neighborhood
Location
- Region: Taneytown
- Subdivision: None Available
Other
Other facts
- Listing agreement: Exclusive Right To Sell
- Listing terms: USDA Loan,VA Loan,FHA
- Ownership: Fee Simple
Price history
| Date | Event | Price |
|---|---|---|
| 12/5/2025 | Sold | $345,000+0%$209/sqft |
Source: | ||
| 11/23/2025 | Pending sale | $344,990$209/sqft |
Source: | ||
| 10/30/2025 | Contingent | $344,990$209/sqft |
Source: | ||
| 10/16/2025 | Price change | $344,990-1.4%$209/sqft |
Source: | ||
| 9/19/2025 | Price change | $349,990-2.5%$212/sqft |
Source: | ||
Public tax history
| Year | Property taxes | Tax assessment |
|---|---|---|
| 2025 | $2,117 +0.7% | $208,567 +12.1% |
| 2024 | $2,102 +13.8% | $186,033 +13.8% |
| 2023 | $1,848 +0.9% | $163,500 |
Find assessor info on the county website
Neighborhood: 21787
Nearby schools
GreatSchools rating
- 5/10Taneytown Elementary SchoolGrades: PK-5Distance: 3.7 mi
- 8/10Northwest Middle SchoolGrades: 6-8Distance: 3.7 mi
- 7/10Francis Scott Key High SchoolGrades: 9-12Distance: 7.8 mi
Schools provided by the listing agent
- Elementary: Taneytown
- Middle: Northwest
- High: Francis Scott Key Senior
- District: Carroll County Public Schools
Source: Bright MLS. This data may not be complete. We recommend contacting the local school district to confirm school assignments for this home.
Get a cash offer in 3 minutes
Find out how much your home could sell for in as little as 3 minutes with a no-obligation cash offer.
Estimated market value$349,600
Get a cash offer in 3 minutes
Find out how much your home could sell for in as little as 3 minutes with a no-obligation cash offer.
Estimated market value
$349,600


