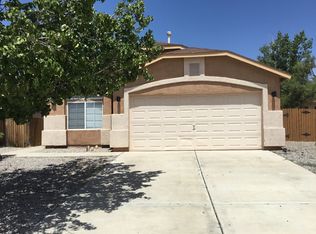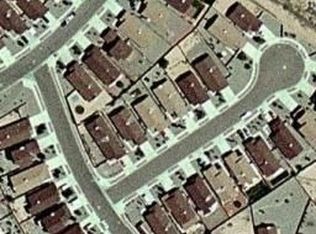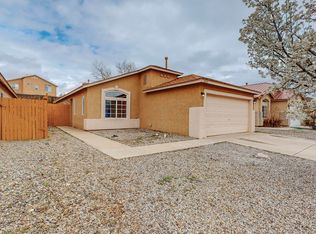PERFECT FOR THE BEGINNING!!! CHECK OUT THE 3D VIRTUAL TOUR! This cute and cozy house is READY TO MOVE IN!! House features BRAND NEW METAL ROOF, NEW AC unit and Water heater. Beautiful new laminate flooring in living room and new carpet in bedrooms! Freshly painted with a large yard ideal for family entertainment and gatherings. Very clean and well kept with only one owner! Property is in a CUL-DE-SAC and close to shopping centers, restaurants with easy access to I-25. DO NOT MISS THIS OPPORTUNITY!!! COME AND VIEW IT TODAY!!!
This property is off market, which means it's not currently listed for sale or rent on Zillow. This may be different from what's available on other websites or public sources.


