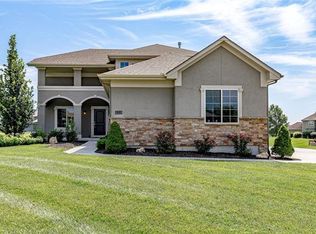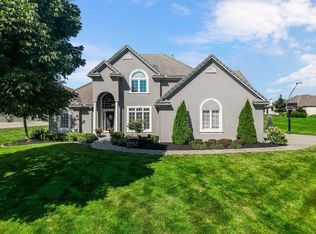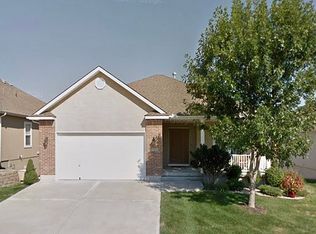Sold
Price Unknown
4717 SW Raintree Dr, Lees Summit, MO 64082
4beds
3,550sqft
Single Family Residence
Built in 2020
0.28 Acres Lot
$658,600 Zestimate®
$--/sqft
$3,823 Estimated rent
Home value
$658,600
$612,000 - $711,000
$3,823/mo
Zestimate® history
Loading...
Owner options
Explore your selling options
What's special
Experience the epitome of main-level living in this exquisite true ranch home, designed with an open floor plan ideal for entertaining. The home boasts high-end finishes throughout, including granite countertops in the kitchen and bathrooms, gleaming hardwood floors, and a striking stone fireplace with built-in shelving. Vaulted ceilings enhance the spacious feel, while a large kitchen island and a walk-in pantry add both style and functionality. Practical features include a main-floor laundry, a covered patio perfect for relaxing outdoors, an in-ground sprinkler system for easy lawn maintenance, and a spectacular in-ground pool. The generously sized, fully finished basement offers additional living space, complete with a bedroom and an in-home gym, perfect for a private workout. This home is a perfect blend of luxury and comfort, designed to accommodate a sophisticated lifestyle.
Zillow last checked: 8 hours ago
Listing updated: June 21, 2024 at 03:17pm
Listing Provided by:
Rustalyn York 816-266-6860,
Keller Williams Southland
Bought with:
Wade Fitzmaurice, 2017007249
Fitz Osborn Real Estate LLC
Source: Heartland MLS as distributed by MLS GRID,MLS#: 2488611
Facts & features
Interior
Bedrooms & bathrooms
- Bedrooms: 4
- Bathrooms: 3
- Full bathrooms: 3
Primary bedroom
- Features: All Carpet
- Level: Main
- Area: 196 Square Feet
- Dimensions: 14 x 14
Bedroom 1
- Features: All Carpet
- Level: Main
- Area: 126.5 Square Feet
- Dimensions: 11.5 x 11
Bedroom 2
- Features: All Carpet
- Level: Main
- Area: 90 Square Feet
- Dimensions: 9 x 10
Bedroom 3
- Level: Basement
- Area: 156 Square Feet
- Dimensions: 13 x 12
Primary bathroom
- Level: Main
- Area: 91 Square Feet
- Dimensions: 13 x 7
Bathroom 2
- Level: Main
- Area: 45 Square Feet
- Dimensions: 9 x 5
Bathroom 3
- Level: Basement
- Area: 45 Square Feet
- Dimensions: 9 x 5
Dining room
- Level: Main
- Area: 80.4 Square Feet
- Dimensions: 12 x 6.7
Exercise room
- Level: Basement
- Area: 270 Square Feet
- Dimensions: 27 x 10
Kitchen 2nd
- Level: Basement
- Area: 92 Square Feet
- Dimensions: 9.1 x 10.11
Living room
- Level: Main
- Area: 203.28 Square Feet
- Dimensions: 15.4 x 13.2
Recreation room
- Level: Basement
- Area: 760 Square Feet
- Dimensions: 38 x 20
Heating
- Forced Air, Heat Pump
Cooling
- Electric, Heat Pump
Appliances
- Included: Cooktop, Dishwasher, Disposal, Stainless Steel Appliance(s)
- Laundry: Laundry Room, Main Level
Features
- Ceiling Fan(s), Kitchen Island, Wet Bar
- Basement: Concrete,Egress Window(s),Finished,Full
- Number of fireplaces: 1
- Fireplace features: Gas, Great Room
Interior area
- Total structure area: 3,550
- Total interior livable area: 3,550 sqft
- Finished area above ground: 1,850
- Finished area below ground: 1,700
Property
Parking
- Total spaces: 3
- Parking features: Attached, Garage Faces Front
- Attached garage spaces: 3
Features
- Patio & porch: Covered
- Has private pool: Yes
- Pool features: In Ground
Lot
- Size: 0.28 Acres
- Features: Adjoin Greenspace, Estate Lot
Details
- Parcel number: 0178170
Construction
Type & style
- Home type: SingleFamily
- Architectural style: Traditional
- Property subtype: Single Family Residence
Materials
- Stone Trim, Stucco & Frame
- Roof: Composition
Condition
- Year built: 2020
Details
- Builder model: The Thornton
- Builder name: Krueger Homes
Utilities & green energy
- Sewer: Public Sewer
- Water: Public
Community & neighborhood
Location
- Region: Lees Summit
- Subdivision: Raintree Lake
HOA & financial
HOA
- Has HOA: Yes
- HOA fee: $163 quarterly
- Amenities included: Clubhouse, Play Area, Pool, Trail(s)
Other
Other facts
- Listing terms: Cash,Conventional,VA Loan
- Ownership: Estate/Trust
Price history
| Date | Event | Price |
|---|---|---|
| 6/20/2024 | Sold | -- |
Source: | ||
| 5/18/2024 | Pending sale | $579,900$163/sqft |
Source: | ||
| 5/16/2024 | Listed for sale | $579,900+50%$163/sqft |
Source: | ||
| 4/28/2020 | Sold | -- |
Source: | ||
| 4/6/2020 | Pending sale | $386,500$109/sqft |
Source: Keller Williams Platinum Prtnr #2207179 Report a problem | ||
Public tax history
| Year | Property taxes | Tax assessment |
|---|---|---|
| 2025 | $6,276 +0% | $100,380 +11.3% |
| 2024 | $6,273 +0.4% | $90,200 |
| 2023 | $6,249 +45.4% | $90,200 +49.4% |
Find assessor info on the county website
Neighborhood: 64082
Nearby schools
GreatSchools rating
- 8/10Timber Creek Elementary SchoolGrades: K-5Distance: 3 mi
- 3/10Raymore-Peculiar East Middle SchoolGrades: 6-8Distance: 2.3 mi
- 6/10Raymore-Peculiar Sr. High SchoolGrades: 9-12Distance: 7 mi
Schools provided by the listing agent
- Elementary: Timber Creek
- Middle: East
- High: Raymore-Peculiar
Source: Heartland MLS as distributed by MLS GRID. This data may not be complete. We recommend contacting the local school district to confirm school assignments for this home.
Get a cash offer in 3 minutes
Find out how much your home could sell for in as little as 3 minutes with a no-obligation cash offer.
Estimated market value$658,600
Get a cash offer in 3 minutes
Find out how much your home could sell for in as little as 3 minutes with a no-obligation cash offer.
Estimated market value
$658,600


