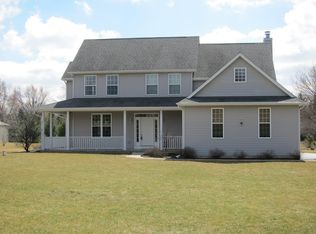Closed
$385,900
4717 S Ridgeway Rd, Ringwood, IL 60072
4beds
2,169sqft
Single Family Residence
Built in 1972
2.4 Acres Lot
$414,700 Zestimate®
$178/sqft
$2,916 Estimated rent
Home value
$414,700
$382,000 - $452,000
$2,916/mo
Zestimate® history
Loading...
Owner options
Explore your selling options
What's special
Welcome to this Charming 4 Bedroom, 2 Full Bath Ranch, Offering a Spacious Open Floor Plan and Nestled on a Serene 2.4 Acre Lot. This Home, while in need of some Updating, Boasts Solid Bones, making it a Fantastic Investment Opportunity. Key Features Include: Newer Roof & Gutters (2022) ensuring Peace of Mind and Protection from the Elements. 2 Car Attached Heated Garage with an Epoxied Floor, perfect for Both Vehicles and a Workshop. Hot Water Baseboard Heat and Central A/C, providing Year-Round Comfort. Brick Woodburning Fireplace, adding Character and Warmth to your Living Space (never used by current owner). Side Apron for Parking, ideal for RVs, Boats, and Various Recreational Toys. Extra Long Driveway, offering Ample Parking and Easy Access. This Property is a Haven for those seeking Tranquility and Space, with the Added Bonus of being Horse-Friendly. Don't miss the chance to make this Peaceful Retreat your own and Transform it into your Dream Home! Estate Sale Sold As-Is
Zillow last checked: 8 hours ago
Listing updated: July 26, 2024 at 01:59pm
Listing courtesy of:
Sheila Thomas, ABR,BPOR,E-PRO,GRI 847-361-0629,
RE/MAX Plaza
Bought with:
Claudia Tapia
Northwest Suburban Real Estate
Source: MRED as distributed by MLS GRID,MLS#: 12071608
Facts & features
Interior
Bedrooms & bathrooms
- Bedrooms: 4
- Bathrooms: 2
- Full bathrooms: 2
Primary bedroom
- Features: Flooring (Carpet), Window Treatments (All)
- Level: Main
- Area: 240 Square Feet
- Dimensions: 16X15
Bedroom 2
- Features: Flooring (Carpet), Window Treatments (All)
- Level: Main
- Area: 144 Square Feet
- Dimensions: 12X12
Bedroom 3
- Features: Flooring (Carpet), Window Treatments (All)
- Level: Main
- Area: 208 Square Feet
- Dimensions: 16X13
Bedroom 4
- Features: Flooring (Carpet), Window Treatments (All)
- Level: Main
- Area: 140 Square Feet
- Dimensions: 14X10
Dining room
- Features: Flooring (Carpet), Window Treatments (All)
- Level: Main
- Area: 208 Square Feet
- Dimensions: 13X16
Family room
- Features: Flooring (Carpet), Window Treatments (All)
- Level: Main
- Area: 260 Square Feet
- Dimensions: 20X13
Foyer
- Level: Main
- Area: 102 Square Feet
- Dimensions: 6X17
Kitchen
- Features: Kitchen (Eating Area-Table Space), Flooring (Vinyl), Window Treatments (All)
- Level: Main
- Area: 208 Square Feet
- Dimensions: 16X13
Laundry
- Features: Flooring (Vinyl), Window Treatments (All)
- Level: Main
- Area: 143 Square Feet
- Dimensions: 11X13
Living room
- Features: Flooring (Carpet), Window Treatments (All)
- Level: Main
- Area: 320 Square Feet
- Dimensions: 20X16
Walk in closet
- Level: Main
- Area: 24 Square Feet
- Dimensions: 6X4
Heating
- Baseboard
Cooling
- Central Air
Appliances
- Included: Range, Refrigerator, Washer, Dryer
- Laundry: Main Level
Features
- 1st Floor Bedroom, 1st Floor Full Bath, Walk-In Closet(s)
- Basement: Partially Finished,Partial
- Number of fireplaces: 1
- Fireplace features: Wood Burning, Family Room
Interior area
- Total structure area: 0
- Total interior livable area: 2,169 sqft
Property
Parking
- Total spaces: 2
- Parking features: Asphalt, Side Driveway, Garage Door Opener, Heated Garage, On Site, Garage Owned, Attached, Garage
- Attached garage spaces: 2
- Has uncovered spaces: Yes
Accessibility
- Accessibility features: No Disability Access
Features
- Stories: 1
- Patio & porch: Deck
Lot
- Size: 2.40 Acres
- Dimensions: 165X635X164X634
- Features: Wooded
Details
- Parcel number: 0908276006
- Special conditions: None
Construction
Type & style
- Home type: SingleFamily
- Architectural style: Ranch
- Property subtype: Single Family Residence
Materials
- Cedar
- Foundation: Concrete Perimeter
- Roof: Asphalt
Condition
- New construction: No
- Year built: 1972
Details
- Builder model: CUSTOM RANCH
Utilities & green energy
- Electric: Circuit Breakers
- Sewer: Septic Tank
- Water: Well
Community & neighborhood
Community
- Community features: Street Paved
Location
- Region: Ringwood
- Subdivision: Barlett Acres
Other
Other facts
- Listing terms: Conventional
- Ownership: Fee Simple
Price history
| Date | Event | Price |
|---|---|---|
| 7/26/2024 | Sold | $385,900+1.8%$178/sqft |
Source: | ||
| 6/24/2024 | Contingent | $379,000$175/sqft |
Source: | ||
| 6/3/2024 | Listed for sale | $379,000+68.4%$175/sqft |
Source: | ||
| 3/9/2018 | Sold | $225,000-4.3%$104/sqft |
Source: | ||
| 2/4/2018 | Pending sale | $235,000$108/sqft |
Source: RE/MAX Plaza #09818149 Report a problem | ||
Public tax history
| Year | Property taxes | Tax assessment |
|---|---|---|
| 2024 | $8,715 +1.7% | $125,387 +11.6% |
| 2023 | $8,566 +4.3% | $112,333 +7.8% |
| 2022 | $8,210 +4.6% | $104,215 +7.4% |
Find assessor info on the county website
Neighborhood: 60072
Nearby schools
GreatSchools rating
- NARingwood School Primary CenterGrades: PK-2Distance: 1 mi
- 4/10Johnsburg Jr High SchoolGrades: 6-8Distance: 4.1 mi
- 5/10Johnsburg High SchoolGrades: 9-12Distance: 4.4 mi
Schools provided by the listing agent
- District: 12
Source: MRED as distributed by MLS GRID. This data may not be complete. We recommend contacting the local school district to confirm school assignments for this home.
Get a cash offer in 3 minutes
Find out how much your home could sell for in as little as 3 minutes with a no-obligation cash offer.
Estimated market value$414,700
Get a cash offer in 3 minutes
Find out how much your home could sell for in as little as 3 minutes with a no-obligation cash offer.
Estimated market value
$414,700
