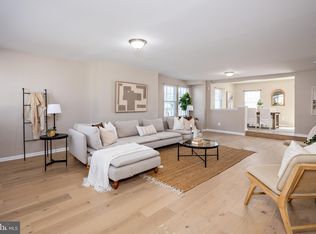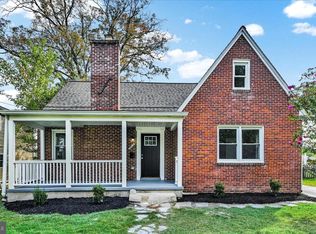Beautiful, sunny, 4BR, 2BA Cape Cod* Shows like a model home* This is a one owner home built by a Master Mason in 1953 for his family* His attention to detail is evident throughout* Kitchen features 36#x201d; white shaker cabinets with granite counters and stainless appliances* Original masonry fireplace in living room* Ample closets and storage space* Fully finished basement with full bath and walkout stairs* Front and side covered porches* Street parking in addition to private driveway with a HUGE 2 1/2 car garage for your oversized RV or boat* Patio adjoins garage and level, private rear yard for outside parties and entertaining* Home is located on a newly paved road with minimal local traffic*
This property is off market, which means it's not currently listed for sale or rent on Zillow. This may be different from what's available on other websites or public sources.


