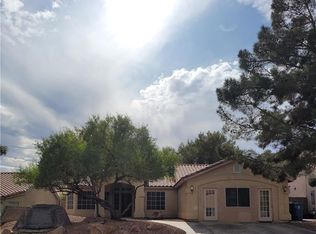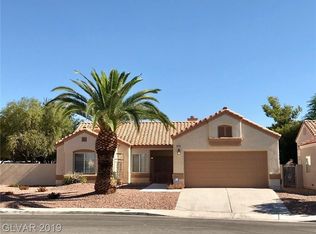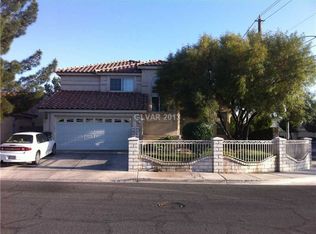Beautiful single story home with 3 Bedrooms, 2 Bath, Originally a model home with a formal dining room off entryway. Living room and family room divided by a 3-way fireplace, sitting area, and walk-in closet. The master bath includes a whirlpool tub, separate shower, and double sink with door leading to the beautifully landscaped backyard. The owner provides landscaping. No HOA There is an additional $5/mo for Credit Bureau Reporting.
This property is off market, which means it's not currently listed for sale or rent on Zillow. This may be different from what's available on other websites or public sources.


