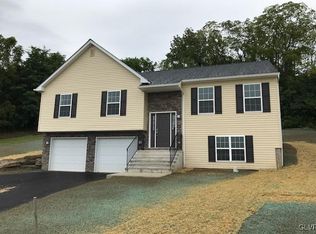Sold for $390,000
$390,000
4717 Lanark Rd, Center Valley, PA 18034
3beds
2,098sqft
Single Family Residence
Built in 1945
0.28 Acres Lot
$414,400 Zestimate®
$186/sqft
$2,501 Estimated rent
Home value
$414,400
$369,000 - $464,000
$2,501/mo
Zestimate® history
Loading...
Owner options
Explore your selling options
What's special
Welcome to your dream home in Center Valley! This beautifully updated 3-bedroom ranch, situated on a prime corner lot in Upper Saucon Township, offers the ease of one-floor living with modern upgrades and original charm. Inside, you'll find an open, airy layout with NEW FLOORING and abundant natural light. The open-concept living and dining areas flow seamlessly into the remodeled kitchen, featuring beautiful ceiling-height cabinets and sleek stainless steel appliances. Adjacent to the kitchen, the spacious FOUR SEASONS SUNROOM offers versatile space for an additional living room, home office, or playroom. The NEWLY RENOVATED BASEMENT adds even more living space, including a separate exercise area and walk in cedar closet. The BRAND NEW BATHROOM/LAUNDRY ROOM is sure to impress with a double vanity, stackable front-load laundry, and a custom double shower with dual rainfall shower heads. Additional features include a 2-CAR GARAGE and 2 OUTDOOR SHEDS—one with heating/AC and electric, ideal for a workshop or extra storage. Outdoor enthusiasts will appreciate the FENCED-IN BACKYARD with two patios and multiple entertainment areas, perfect for hosting gatherings or enjoying peaceful evenings. With BRAND NEW AC and a whole-house generator, this home is as practical as it is beautiful. Located in the SOUTHERN LEHIGH SCHOOL DISTRICT, near routes 378, 78, and the Promenade Shoppes—don’t miss your chance to make this lovely ranch home yours!
Zillow last checked: 8 hours ago
Listing updated: October 15, 2024 at 12:14pm
Listed by:
Katie Ramos 484-241-6954,
Century 21 Ramos Realty,
Emily Gates 201-213-9138,
Century 21 Ramos Realty
Bought with:
Joel L. Gruenke
EXP Realty LLC
Source: GLVR,MLS#: 743326 Originating MLS: Lehigh Valley MLS
Originating MLS: Lehigh Valley MLS
Facts & features
Interior
Bedrooms & bathrooms
- Bedrooms: 3
- Bathrooms: 2
- Full bathrooms: 2
Heating
- Baseboard, Electric, Fireplace(s), Gas
Cooling
- Central Air, Ceiling Fan(s)
Appliances
- Included: Dishwasher, Electric Oven, Electric Range, Electric Water Heater, Microwave, Refrigerator
- Laundry: Washer Hookup, Dryer Hookup, Lower Level, Stacked
Features
- Dining Area, Separate/Formal Dining Room, Family Room Main Level, Walk-In Closet(s)
- Flooring: Luxury Vinyl, Luxury VinylPlank
- Basement: Full,Finished
- Has fireplace: Yes
- Fireplace features: Family Room, Gas Log, Lower Level, Living Room, Insert
Interior area
- Total interior livable area: 2,098 sqft
- Finished area above ground: 1,253
- Finished area below ground: 845
Property
Parking
- Total spaces: 2
- Parking features: Driveway, Detached, Garage, Off Street, Parking Pad, Garage Door Opener
- Garage spaces: 2
- Has uncovered spaces: Yes
Features
- Levels: One
- Stories: 1
- Patio & porch: Covered, Deck, Porch
- Exterior features: Deck, Fence, Fire Pit, Porch
- Fencing: Yard Fenced
Lot
- Size: 0.28 Acres
- Features: Corner Lot, Flat, Not In Subdivision
Details
- Additional structures: Workshop
- Parcel number: 641467290491001
- Zoning: R-2-SUBURBAN RESIDENTIAL
- Special conditions: None
Construction
Type & style
- Home type: SingleFamily
- Architectural style: Ranch
- Property subtype: Single Family Residence
Materials
- Vinyl Siding
- Roof: Asphalt,Fiberglass
Condition
- Unknown
- Year built: 1945
Utilities & green energy
- Electric: 200+ Amp Service, Circuit Breakers
- Sewer: Public Sewer
- Water: Public
Community & neighborhood
Location
- Region: Center Valley
- Subdivision: Not in Development
Other
Other facts
- Listing terms: Cash,Conventional,FHA,VA Loan
- Ownership type: Fee Simple
- Road surface type: Paved
Price history
| Date | Event | Price |
|---|---|---|
| 10/11/2024 | Sold | $390,000+2.9%$186/sqft |
Source: | ||
| 8/20/2024 | Pending sale | $379,000$181/sqft |
Source: | ||
| 8/15/2024 | Listed for sale | $379,000+61.3%$181/sqft |
Source: | ||
| 6/10/2019 | Sold | $235,000-2.1%$112/sqft |
Source: | ||
| 5/3/2019 | Listed for sale | $240,000+96.7%$114/sqft |
Source: BHHS Fox & Roach - Coopersburg #609954 Report a problem | ||
Public tax history
| Year | Property taxes | Tax assessment |
|---|---|---|
| 2025 | $3,274 +2% | $141,500 |
| 2024 | $3,210 +1.2% | $141,500 |
| 2023 | $3,171 | $141,500 |
Find assessor info on the county website
Neighborhood: 18034
Nearby schools
GreatSchools rating
- 9/10Hopewell El SchoolGrades: K-3Distance: 0.4 mi
- 8/10Southern Lehigh Middle SchoolGrades: 7-8Distance: 1 mi
- 8/10Southern Lehigh Senior High SchoolGrades: 9-12Distance: 1.1 mi
Schools provided by the listing agent
- District: Southern Lehigh
Source: GLVR. This data may not be complete. We recommend contacting the local school district to confirm school assignments for this home.

Get pre-qualified for a loan
At Zillow Home Loans, we can pre-qualify you in as little as 5 minutes with no impact to your credit score.An equal housing lender. NMLS #10287.
