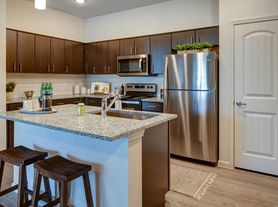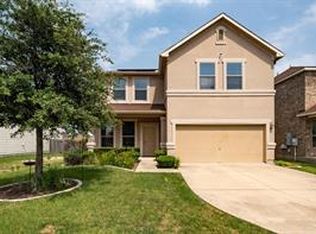Welcome to 4717 Lake Champlain Ln #167, a spacious and well-maintained 4-bedroom, 2.5-bath home located in a gated community in Northeast Austin. This two-story property features a thoughtfully designed in-law floorplan with multiple living areas, interior steps, and no carpet just durable and stylish luxury vinyl plank flooring throughout. The open layout includes a bright living room, dining area, and a kitchen equipped with stainless steel appliances, electric cooktop, oven, microwave, refrigerator, vented exhaust fan, dishwasher, and washer/dryer. The laundry is conveniently located in the kitchen on the main level. Interior highlights include ceiling fans, a double vanity in the primary bath, a walk-in closet, a pantry, and abundant natural light. Step outside to enjoy a private yard, front porch, and a corner lot with mature and small trees, offering a sense of space and privacy. The home also includes a 2-car attached garage with additional driveway parking, and a garage door opener. Built by Capital Pacific, the community offers great amenities like gated access, common grounds, curbs, and a playground. Located near I-35, Parmer Lane, and Dessau Road, you're just minutes from Tech Ridge Center, HEB, local restaurants, and retail shops, making commuting and errands a breeze. Pets negotiable. This home blends comfort, convenience, and a prime location perfect for anyone looking to enjoy the best of Northeast Austin living. Tenants will be required to sign up for the Resident Perks Program at $25/mo per household.
House for rent
$2,100/mo
4717 Lake Champlain Ln #167, Austin, TX 78754
4beds
2,331sqft
Price may not include required fees and charges.
Singlefamily
Available Mon Nov 17 2025
-- Pets
Central air, ceiling fan
In kitchen laundry
4 Attached garage spaces parking
Central
What's special
Private yardMature and small treesAbundant natural lightStainless steel appliancesCeiling fansThoughtfully designed in-law floorplanCorner lot
- 20 days |
- -- |
- -- |
Travel times
Looking to buy when your lease ends?
Consider a first-time homebuyer savings account designed to grow your down payment with up to a 6% match & 3.83% APY.
Facts & features
Interior
Bedrooms & bathrooms
- Bedrooms: 4
- Bathrooms: 3
- Full bathrooms: 2
- 1/2 bathrooms: 1
Heating
- Central
Cooling
- Central Air, Ceiling Fan
Appliances
- Included: Dishwasher, Disposal, Dryer, Microwave, Oven, Range, Refrigerator, Stove, Washer
- Laundry: In Kitchen, In Unit, Laundry Room, Main Level
Features
- Ceiling Fan(s), Double Vanity, In-Law Floorplan, Interior Steps, Multiple Living Areas, Open Floorplan, Pantry, Walk In Closet, Walk-In Closet(s)
Interior area
- Total interior livable area: 2,331 sqft
Property
Parking
- Total spaces: 4
- Parking features: Attached, Driveway, Garage, Private, Covered
- Has attached garage: Yes
- Details: Contact manager
Features
- Stories: 2
- Exterior features: Contact manager
Details
- Parcel number: 567853
Construction
Type & style
- Home type: SingleFamily
- Property subtype: SingleFamily
Materials
- Roof: Composition
Condition
- Year built: 2003
Community & HOA
Community
- Features: Playground
- Security: Gated Community
Location
- Region: Austin
Financial & listing details
- Lease term: 12 Months
Price history
| Date | Event | Price |
|---|---|---|
| 9/23/2025 | Listed for rent | $2,100-16%$1/sqft |
Source: Unlock MLS #1057527 | ||
| 10/27/2023 | Listing removed | -- |
Source: Unlock MLS #8093472 | ||
| 10/19/2023 | Price change | $2,500-3.8%$1/sqft |
Source: Unlock MLS #8093472 | ||
| 9/28/2023 | Listed for rent | $2,600$1/sqft |
Source: Unlock MLS #8093472 | ||

