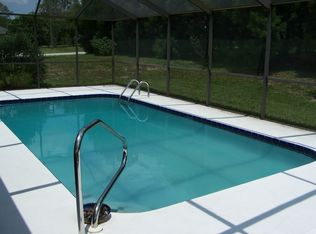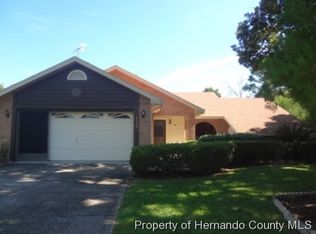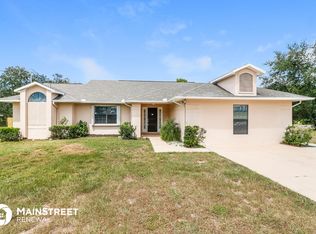Spacious, unique 2/2/2 with pool on 1/3 acre corner lot, surrounded with mature palm trees. Double entry doors open to Living room with 4 pocket sliders that open up to oversized private Lanai & huge 39ft long, 7ft deep kidney shaped pool. Jetted jacuzzi flows into pool. Open bright floor plan with Dining room, breakfast nook, breakfast bar/pass thru. Tile Kitchen flooring, tile counters, built in oven & separate flat top stove, newer refrigerator & pantry. Central vacuum. Attractive composite laminate floors throughout. Master bedroom is oversized, master bath has double sink vanity & walk in closet. Both bathrooms have skylights for natural light & tile floors. Inside Laundry rm. Large second bedroom leads out to pool & sitting area. 90 ft Parking pad for RV etc. & Home warranty provided
This property is off market, which means it's not currently listed for sale or rent on Zillow. This may be different from what's available on other websites or public sources.


