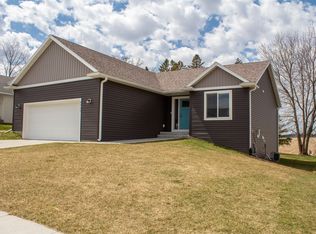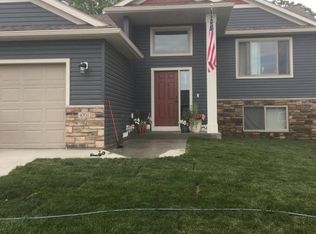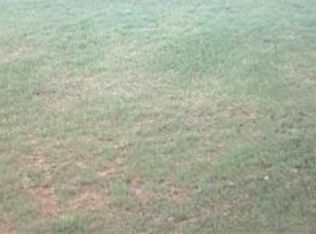Closed
$407,000
4717 Alan Ln NW, Rochester, MN 55901
4beds
2,060sqft
Single Family Residence
Built in 2016
9,147.6 Square Feet Lot
$420,300 Zestimate®
$198/sqft
$2,440 Estimated rent
Home value
$420,300
$387,000 - $458,000
$2,440/mo
Zestimate® history
Loading...
Owner options
Explore your selling options
What's special
This beautiful walk-out split level was built with great craftsmanship and stylish finishes. It easily sets itself apart, and you will notice as soon as you step inside. The main floor living area gives a great first impression with a large gas fireplace that creates a cozy ambiance. The center island with stone countertops, a tiled backsplash throughout the kitchen, stainless appliances, floating shelves and modern light fixtures make this house unforgettable! The fourth bedroom is currently being used as an exercise room with rubber flooring, which can stay, or carpet can easily be installed. Located on a quiet cul-de-sac with easy access to Costco, Hyvee, Target, and Hwy 14. PRE-INSPECTED!
Zillow last checked: 8 hours ago
Listing updated: June 28, 2025 at 10:44am
Listed by:
Staci Amundson 612-385-0032,
Re/Max Results
Bought with:
Tricia Felmlee
Counselor Realty of Rochester
Source: NorthstarMLS as distributed by MLS GRID,MLS#: 6649037
Facts & features
Interior
Bedrooms & bathrooms
- Bedrooms: 4
- Bathrooms: 2
- Full bathrooms: 2
Bathroom
- Description: Full Basement,Main Floor Full Bath
Dining room
- Description: Eat In Kitchen,Kitchen/Dining Room
Heating
- Forced Air
Cooling
- Central Air
Features
- Basement: Finished
- Number of fireplaces: 1
- Fireplace features: Gas, Living Room
Interior area
- Total structure area: 2,060
- Total interior livable area: 2,060 sqft
- Finished area above ground: 1,040
- Finished area below ground: 1,000
Property
Parking
- Total spaces: 2
- Parking features: Attached, Concrete
- Attached garage spaces: 2
Accessibility
- Accessibility features: None
Features
- Levels: Multi/Split
Lot
- Size: 9,147 sqft
- Dimensions: 64 x 140
Details
- Foundation area: 1040
- Parcel number: 741832075536
- Zoning description: Residential-Single Family
Construction
Type & style
- Home type: SingleFamily
- Property subtype: Single Family Residence
Materials
- Vinyl Siding
- Roof: Asphalt
Condition
- Age of Property: 9
- New construction: No
- Year built: 2016
Utilities & green energy
- Gas: Electric, Natural Gas
- Sewer: City Sewer/Connected
- Water: City Water/Connected
Community & neighborhood
Location
- Region: Rochester
- Subdivision: Kingsbury Hills 8th
HOA & financial
HOA
- Has HOA: No
Price history
| Date | Event | Price |
|---|---|---|
| 6/27/2025 | Sold | $407,000+2%$198/sqft |
Source: | ||
| 3/16/2025 | Pending sale | $399,000$194/sqft |
Source: | ||
| 3/14/2025 | Listed for sale | $399,000+24.7%$194/sqft |
Source: | ||
| 6/30/2020 | Sold | $320,000+3.9%$155/sqft |
Source: | ||
| 3/11/2020 | Pending sale | $308,000$150/sqft |
Source: Edina Realty, Inc., a Berkshire Hathaway affiliate #5495664 Report a problem | ||
Public tax history
| Year | Property taxes | Tax assessment |
|---|---|---|
| 2025 | $5,474 +3.5% | $374,500 +4% |
| 2024 | $5,290 | $360,000 -1.4% |
| 2023 | -- | $365,100 +9.5% |
Find assessor info on the county website
Neighborhood: 55901
Nearby schools
GreatSchools rating
- NAByron Primary SchoolGrades: PK-2Distance: 4.3 mi
- 7/10Byron Middle SchoolGrades: 6-8Distance: 5.6 mi
- 8/10Byron Senior High SchoolGrades: 9-12Distance: 4.8 mi
Get a cash offer in 3 minutes
Find out how much your home could sell for in as little as 3 minutes with a no-obligation cash offer.
Estimated market value$420,300
Get a cash offer in 3 minutes
Find out how much your home could sell for in as little as 3 minutes with a no-obligation cash offer.
Estimated market value
$420,300


