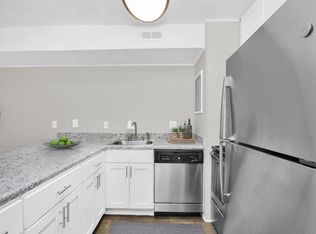A totally re conditioned home, ready for a new family. Home features newer roof, and HVAC. All hard wood floors have been brought back to their original beauty. New vinyl planks in the kitchen and dining area, and new carpet in the bonus room. Home also has new bath room fixtures, hardware, ceiling fans, blinds, light fixtures, countertops, all new appliances, and a rolling kitchen island. Lots of natural light through out the house. The exterior features a maintenance free brick and vinyl siding, a tiled front porch, covered side door, and a large deck. The yard is completely fenced to keep children and pets safe. A lot to see in this wonderful home.
This property is off market, which means it's not currently listed for sale or rent on Zillow. This may be different from what's available on other websites or public sources.
