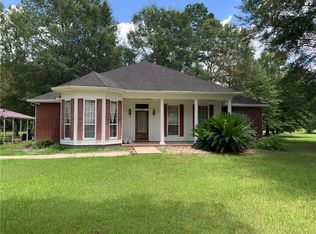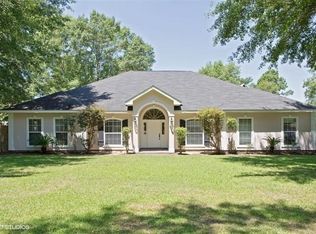Closed
Price Unknown
47164 Milton Rd, Tickfaw, LA 70466
4beds
2,731sqft
Single Family Residence
Built in 2002
1.2 Acres Lot
$511,800 Zestimate®
$--/sqft
$2,565 Estimated rent
Home value
$511,800
$486,000 - $543,000
$2,565/mo
Zestimate® history
Loading...
Owner options
Explore your selling options
What's special
Gorgeous Country Estate on 1.21 Acres totally renovated with exceptional features! Welcome to 47164 Milton Road—an upgraded, one-story home with versatile floorplan and easy access to Covington, Hammond, New Orleans, and Baton Rouge plus 3 airports. This spacious family home features 10-foot ceilings throughout, an open layout, and designer-level finishes that truly impress. Grande 8 ft. solid wood double entry doors with hand-forged ironwork and operable screens blending Modern Farmhouse and Old World Farmhouse. The lovely kitchen is built for both function and the wow factor, with a Thor 6 burner gas cook-top, pot filler, back-lit backsplash, huge walk-in pantry, and oversized island perfect for entertaining. The Theater/media room has setups for a beverage center. Step outside to the 27x21 screened porch or oversized covered patio and enjoy the outdoor kitchen and peaceful surroundings. Additional highlights include: lavish primary suite, beautiful millwork, custom window shades, spray foam insulated attic for year-round energy efficiency, oversized double garage with added storage space, 20x16 storage shed, laundry center with custom built-ins and wired for whole-home generator for peace of mind. Enjoy the space and serenity of country living, paired with all the modern upgrades you’ve been searching for. This one checks every box! Seller is offering 1% of the sales price towards buyer's closing costs & prepaids at act of sale!
Zillow last checked: 8 hours ago
Listing updated: October 24, 2025 at 10:29am
Listed by:
Darlene Gurievsky 985-789-2434,
Berkshire Hathaway HomeServices Preferred, REALTOR,
Barry Gurievsky 985-264-2444,
Berkshire Hathaway HomeServices Preferred, REALTOR
Bought with:
MaryJo Hoover
Keller Williams Realty Services
Source: GSREIN,MLS#: 2514746
Facts & features
Interior
Bedrooms & bathrooms
- Bedrooms: 4
- Bathrooms: 4
- Full bathrooms: 3
- 1/2 bathrooms: 1
Primary bedroom
- Level: Lower
- Dimensions: 15.5 X 13.4
Bedroom
- Level: Lower
- Dimensions: 11.5 X 11.00
Bedroom
- Level: Lower
- Dimensions: 11.00 X 11.00
Bedroom
- Level: Lower
- Dimensions: 12.8 X 11.3
Breakfast room nook
- Level: Lower
- Dimensions: 12.2 x 12
Dining room
- Level: Lower
- Dimensions: 14.5 X 11.05
Family room
- Level: Lower
- Dimensions: 25.00 X 19.00
Kitchen
- Level: Lower
- Dimensions: 15.22 X 15.00
Laundry
- Level: Lower
- Dimensions: 14.7 x 7.7
Media room
- Level: Lower
- Dimensions: 20.3.00 X 18.9
Heating
- Has Heating (Unspecified Type)
Cooling
- Central Air
Appliances
- Included: Dishwasher, Disposal, Microwave, Oven, Range
Features
- Attic, Handicap Access, Pull Down Attic Stairs, Stone Counters, Stainless Steel Appliances, Smart Home
- Attic: Pull Down Stairs
- Has fireplace: Yes
- Fireplace features: Gas
Interior area
- Total structure area: 3,450
- Total interior livable area: 2,731 sqft
Property
Parking
- Parking features: Garage, Two Spaces, Boat, Garage Door Opener, RV Access/Parking
- Has garage: Yes
Features
- Levels: One
- Stories: 1
- Patio & porch: Concrete, Patio, Porch, Screened
- Exterior features: Enclosed Porch, Porch, Patio, Outdoor Kitchen
- Pool features: None
Lot
- Size: 1.20 Acres
- Dimensions: 150 x 289 x 155 x 326
- Features: 1 to 5 Acres, 1 or More Acres, Outside City Limits
Details
- Additional structures: Shed(s)
- Parcel number: 7046647164MiltonRD6
- Special conditions: Relocation
Construction
Type & style
- Home type: SingleFamily
- Architectural style: Traditional
- Property subtype: Single Family Residence
Materials
- Brick, HardiPlank Type
- Foundation: Slab
- Roof: Shingle
Condition
- Excellent
- Year built: 2002
Utilities & green energy
- Sewer: Septic Tank
- Water: Public
Community & neighborhood
Location
- Region: Tickfaw
- Subdivision: Blairwood Est
Price history
| Date | Event | Price |
|---|---|---|
| 10/23/2025 | Sold | -- |
Source: | ||
| 10/8/2025 | Pending sale | $518,000$190/sqft |
Source: BHHS broker feed #2514746 Report a problem | ||
| 10/8/2025 | Contingent | $518,000$190/sqft |
Source: | ||
| 8/9/2025 | Listed for sale | $518,000+9.1%$190/sqft |
Source: | ||
| 1/13/2023 | Sold | -- |
Source: | ||
Public tax history
| Year | Property taxes | Tax assessment |
|---|---|---|
| 2024 | $823 +5.7% | $17,038 +3.6% |
| 2023 | $779 | $16,444 |
| 2022 | $779 +0% | $16,444 |
Find assessor info on the county website
Neighborhood: 70466
Nearby schools
GreatSchools rating
- 2/10Natalbany Elementary SchoolGrades: 4-8Distance: 2.8 mi
- 4/10Hammond High Magnet SchoolGrades: 9-12Distance: 9.1 mi
- 2/10Midway Elementary SchoolGrades: PK-3Distance: 3 mi

