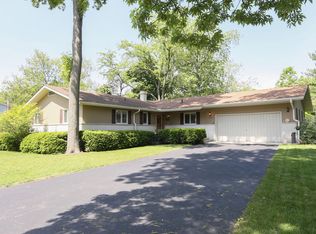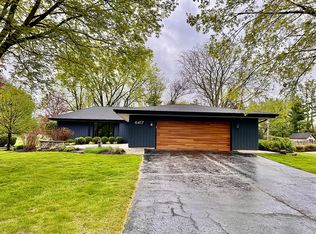Virtual 3D tour of the entire home is available for you to view! Immaculate and move-in ready home on almost 1/2 acre in beautiful Walkup Country Woods features over 3000 sq ft of living space with 5 bedrooms, 2.5 baths, hardwood floors, newer carpeting on main level, freshly painted in neutral tones, fireplace, updated kitchen with granite counters, stainless steel appliances, large separate dining room, living room and family room - rooms on both levels are spacious in size, 3 season room, oversized mudroom, huge unfinished basement, 2 car attached garage. Durable HardiPlank siding. Close to highly rated Prairie Ridge High School, amazing parks, walking/hiking trails, including 140 acre Veteran's Acres, 3 beaches, charming downtown area, shopping, dining, 2 Metra Train stations, I-90.
This property is off market, which means it's not currently listed for sale or rent on Zillow. This may be different from what's available on other websites or public sources.

