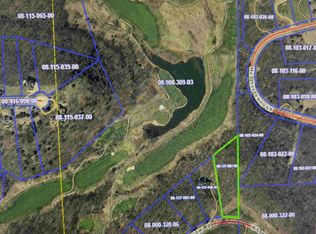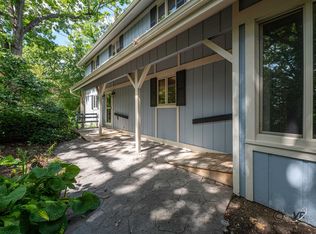Stunning Galena Territory contemporary retreat by Northgate Builders nestled in the trees at the end of a long private drive on 2.95 acres of wooded beauty overlooking Eagle Ridge's The General Golf Course with breathtaking views of the pond and parts of the 2nd, 3rd, 4th, 5th and 6th holes. Light and bright main level features a captivating foyer that opens to a great room style living room with dramatic two story wall of windows offering views galore and cozy wood-burning fireplace, open dining area, elegantly modern kitchen with upscale cabinetry and loads of storage options, glass front door accents, solid surface counters with generous prep space, and eat-at island, nicely appointed powder room, and laundry room with additional cabinetry, folding counter, and sink. Upper level houses large open loft space great for additional family room that overlooks the great room and all of the beautiful scenery beyond, a spacious master suite with its own amazing views, private deck, vaulted wood clad ceiling, luxurious private bath with double vanity, separate soaking tub and shower, plus adjoining bonus area above garage that houses a den/office/study and another room for sitting area, storage, etc. Finished walk-out lower level offers coffered wall detail, large family room/rec room, another well-adorned powder room, radiant in-floor heat for the utmost in comfort, and three generous guest bedrooms (two with their own nicely appointed private full baths with tubs and showers). Take in the surrounding nature, idyllic setting, and lovely landscaping from the expansive wraparound covered porch, huge screened porch off dining area, or lower deck accessed from family room that feeds to yard via steps. Additional amenities include in-house audio system that spans many rooms and power shades in living room. Two car attached garage and asphalt drive with additional parking. Simply an incredible combination of an exceptional home, picturesque surroundings, golf views, pond views, and privacy! Sold mostly furnished to be negotiated via separate bill of sale. Lot side dimensions are for 4716 only. Adjacent 1.38 lot at 4718 W. Longhollow Rd. (SH 27/Lot 5 - Tax ID 43-08-127-005-00) is included in sale and offers additional privacy and more beautiful surroundings. *Total acreage, association fees and total taxes are a combination of both parcels. 2019 Taxes: 4716 W. Longhollow - $8,806.56, 4718 W. Longhollow - $1,535.46.
This property is off market, which means it's not currently listed for sale or rent on Zillow. This may be different from what's available on other websites or public sources.


