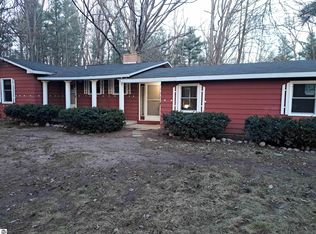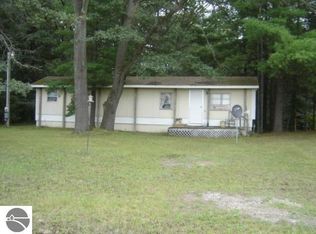2 bedroom 1 bath year round home with a peaceful country setting. Open living room with vaulted ceilings and a loft upstairs that could be a bedroom or storage. Main floor master bedroom and main floor laundry. 2 car detached garage with a heated workshop and unfinished loft that could be easily finished into a man cave or extra living quarters. There is another older 2 car garage for even more storage. Newer covered porch on the front of the house. There are 2 driveways for easy access off Towerline or Zella dr. All appliances included in the sale. This place has been well maintained and is low maintenance.
This property is off market, which means it's not currently listed for sale or rent on Zillow. This may be different from what's available on other websites or public sources.

