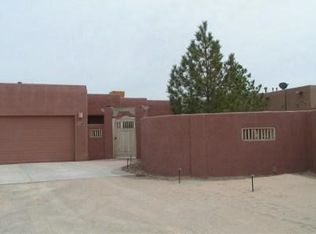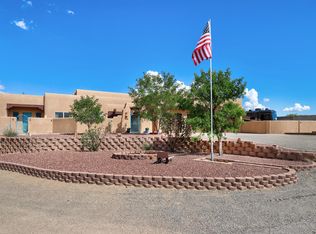Sold
Price Unknown
4716 Sioux Dr NE, Rio Rancho, NM 87144
4beds
2,771sqft
Single Family Residence
Built in 1999
0.92 Acres Lot
$582,900 Zestimate®
$--/sqft
$2,801 Estimated rent
Home value
$582,900
$554,000 - $612,000
$2,801/mo
Zestimate® history
Loading...
Owner options
Explore your selling options
What's special
Stunning Custom Property for Sale in Rio Rancho! This home features grand views of the Sandia Mountains throughout the home. Lots of light, great floor plan and plenty of space for the family! The spacious floor plan has 4 bedrooms, possibly 5 bedrooms if you count the office! The living rooms feature a custom fireplace and beautiful viga beams on the ceiling. The formal dinning room goes out to a private courtyard to enjoy the sunrises, and the sunroom in the backyard is perfect to view the sunsets! Best of both worlds! With almost an acre, there's plenty of room for RVs, or a custom garden. The garage features a workshop with a 240 ready for any projects! Come take a look and schedule your appointment today! ***Roof is getting a brand new coat of Elastomeric***VIRTUALLY STAGED**
Zillow last checked: 8 hours ago
Listing updated: October 19, 2023 at 10:14am
Listed by:
The Chavez Team 505-220-7781,
Keller Williams Realty
Bought with:
CAMPBELL TEAM
Campbell & Campbell Real Estat
Tonya Higdon, 38040
Campbell & Campbell Real Estat
Source: SWMLS,MLS#: 1038064
Facts & features
Interior
Bedrooms & bathrooms
- Bedrooms: 4
- Bathrooms: 3
- Full bathrooms: 2
- 3/4 bathrooms: 1
Primary bedroom
- Level: Main
- Area: 251.2
- Dimensions: 16 x 15.7
Kitchen
- Level: Main
- Area: 248
- Dimensions: 20 x 12.4
Living room
- Level: Main
- Area: 367.2
- Dimensions: 20.4 x 18
Heating
- Radiant
Cooling
- Evaporative Cooling
Appliances
- Included: Dishwasher, Free-Standing Gas Range, Microwave, Refrigerator, Water Softener Owned
- Laundry: Washer Hookup, Electric Dryer Hookup, Gas Dryer Hookup
Features
- Beamed Ceilings, Separate/Formal Dining Room, Entrance Foyer, Family/Dining Room, Home Office, Kitchen Island, Living/Dining Room, Main Level Primary, Separate Shower, Walk-In Closet(s)
- Flooring: Carpet, Tile
- Windows: Double Pane Windows, Insulated Windows
- Has basement: No
- Number of fireplaces: 1
- Fireplace features: Custom, Kiva
Interior area
- Total structure area: 2,771
- Total interior livable area: 2,771 sqft
Property
Parking
- Total spaces: 2
- Parking features: Attached, Garage, Oversized, Workshop in Garage
- Attached garage spaces: 2
Accessibility
- Accessibility features: Wheelchair Access
Features
- Levels: One
- Stories: 1
- Patio & porch: Covered, Patio
- Exterior features: Courtyard, Private Yard, RV Parking/RV Hookup
- Has view: Yes
Lot
- Size: 0.92 Acres
- Features: Landscaped, Views
Details
- Additional structures: Workshop
- Parcel number: 1014071433038
- Zoning description: R-1
Construction
Type & style
- Home type: SingleFamily
- Architectural style: Custom,Pueblo
- Property subtype: Single Family Residence
Materials
- Frame, Stucco
- Roof: Flat,Tar/Gravel
Condition
- Resale
- New construction: No
- Year built: 1999
Details
- Builder name: Custom Builder
Utilities & green energy
- Sewer: Septic Tank
- Water: Private, Well
- Utilities for property: Electricity Connected, Natural Gas Connected, Sewer Connected, Water Connected
Green energy
- Energy generation: None
Community & neighborhood
Security
- Security features: Smoke Detector(s)
Location
- Region: Rio Rancho
Other
Other facts
- Listing terms: Cash,Conventional,FHA,VA Loan
Price history
| Date | Event | Price |
|---|---|---|
| 10/19/2023 | Sold | -- |
Source: | ||
| 9/12/2023 | Pending sale | $540,000$195/sqft |
Source: | ||
| 8/19/2023 | Price change | $540,000-3.6%$195/sqft |
Source: | ||
| 7/16/2023 | Listed for sale | $560,000+80.7%$202/sqft |
Source: | ||
| 9/26/2016 | Sold | -- |
Source: Agent Provided Report a problem | ||
Public tax history
| Year | Property taxes | Tax assessment |
|---|---|---|
| 2025 | $6,245 -1.6% | $178,959 +1.6% |
| 2024 | $6,345 +54.2% | $176,066 +54.7% |
| 2023 | $4,116 +1.9% | $113,809 +3% |
Find assessor info on the county website
Neighborhood: Chamiza Estates
Nearby schools
GreatSchools rating
- 7/10Enchanted Hills Elementary SchoolGrades: K-5Distance: 1 mi
- 7/10Rio Rancho Middle SchoolGrades: 6-8Distance: 1 mi
- 7/10V Sue Cleveland High SchoolGrades: 9-12Distance: 2.4 mi
Schools provided by the listing agent
- Elementary: Enchanted Hills
- Middle: Rio Rancho Mid High
- High: V. Sue Cleveland
Source: SWMLS. This data may not be complete. We recommend contacting the local school district to confirm school assignments for this home.
Get a cash offer in 3 minutes
Find out how much your home could sell for in as little as 3 minutes with a no-obligation cash offer.
Estimated market value$582,900
Get a cash offer in 3 minutes
Find out how much your home could sell for in as little as 3 minutes with a no-obligation cash offer.
Estimated market value
$582,900

