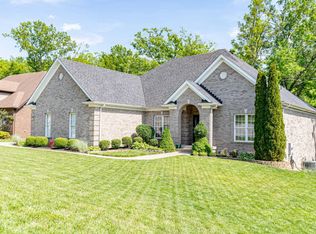This sprawling ranch, located on a beautiful wooded lot in the heart of J-Town is all you could ask for! As a builders personal home, it was built with easy-everyday living in mind, while sparing no details. This layout will satisfy even the most discriminating buyers! With beautiful landscaping and a circular drive, the curb appeal will leave you with a remarkable first impression. The open and split floor plan offers nearly 3,000 square feet on the main level and is accentuated by unique architectural designs, 5-1/4" baseboards and an abundance of natural light. As you step into the foyer you will notice the 10' ceiling as well as the formal dining room complete with a trayed ceiling. The foyer also opens to the spacious great room with hip vault ceilings and a beautiful view of the wooded area behind the home. From the great room is the eat-in-kitchen with a raised breakfast bar, granite countertops and dining area overlooking the wooded yard. The Owner's suite is tucked in the back corner of the home separate from the other 2 bedrooms and office, allowing for private relaxation when needed. The Owner's bathroom has a whirlpool tub, a tall vanity and large shower with marble walls. Completing the first floor is the beautifully lit sunroom with tile flooring and an exit to the back deck. The enormous walk-out basement provides spaces that will fit everyone's desires! With a second owner's bedroom, 3rd full bath, full kitchenette, large family room and an exercise room the possibilities are endless with this space! On top of the finished area, there is ample unfinished area with built in wooden shelving allowing for storage. Now that spring is upon us, imagine the time you can spend outside on the back deck and covered patio admiring the spacious backyard and serene wooded area. Other features to not to be overlooked include an Energy Star Rating, three car garage that is fully insulated, Andersen windows, a hot water circulator, Trane humidifier and a Trane 2 stage dual fuel furnace, alarm system .... The list is endless. Call today for your private showing of this home.
This property is off market, which means it's not currently listed for sale or rent on Zillow. This may be different from what's available on other websites or public sources.

