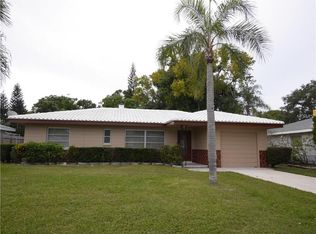Best Value!! You will Love This Move-In Ready, Squeaky Clean Pool Home!! Concrete Block Swimming Pool Home with 2 Bedrooms, 1 bathroom, and a 1 Car Garage! Plenty of Room in the Backyard beyond the Bird-caged Pool for kids and pets to play. Terrazzo flooring throughout. Roof (2003). A/C System (2016). Open Living/kitchen/dining Area is Perfect for Everyday Living or Entertaining. There is an extra bathroom in the garage. You Will Love This Home!! Close to Beaches, Schools, Shopping (New Publix), Parks, and Restaurants!!
This property is off market, which means it's not currently listed for sale or rent on Zillow. This may be different from what's available on other websites or public sources.
