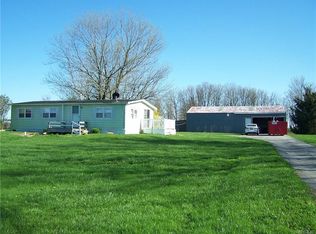Closed
$260,000
4716 Ford Rd, Elba, NY 14058
3beds
1,400sqft
Single Family Residence
Built in 1973
4.7 Acres Lot
$267,700 Zestimate®
$186/sqft
$1,729 Estimated rent
Home value
$267,700
Estimated sales range
Not available
$1,729/mo
Zestimate® history
Loading...
Owner options
Explore your selling options
What's special
Enjoy peaceful country living in this solid 3 bedroom 2 bath ranch set on 4.7 picturesque acres with gorgeous farm field views from both front and back windows! The home features spacious front and rear decks-perfect for relaxing or entertaining plus a fantastic 24x24 separate barn with electric and concrete floors ideal for storage or workshop use. Inside there are three good size bedrooms, spacious living room and bright and light filled updated kitchen with sliding glass doors to back deck! There is also large partially finish basement as well as separate utility/laundry area as well as great size workshop !! Located in Elba Central School District and just minutes from thruway and shopping , this property offers perfect blend of privacy and convenience! Delayed negotiations until Monday July 28th @7:00p.m.
Zillow last checked: 8 hours ago
Listing updated: October 10, 2025 at 10:42am
Listed by:
Lynn A Bezon 585-746-6253,
Reliant Real Estate
Bought with:
Mary Ann Uhrenholdt, 10401334474
Keller Williams Realty Greater Rochester
Source: NYSAMLSs,MLS#: B1624993 Originating MLS: Buffalo
Originating MLS: Buffalo
Facts & features
Interior
Bedrooms & bathrooms
- Bedrooms: 3
- Bathrooms: 2
- Full bathrooms: 2
- Main level bathrooms: 2
- Main level bedrooms: 3
Heating
- Ductless, Propane, Baseboard, Hot Water
Cooling
- Ductless
Appliances
- Included: Built-In Range, Built-In Oven, Dishwasher, Electric Water Heater, Gas Cooktop, Refrigerator
- Laundry: In Basement
Features
- Ceiling Fan(s), Entrance Foyer, Eat-in Kitchen, Separate/Formal Living Room, Country Kitchen, Bedroom on Main Level
- Flooring: Carpet, Laminate, Tile, Varies, Vinyl
- Windows: Thermal Windows
- Basement: Full,Partially Finished,Sump Pump
- Has fireplace: No
Interior area
- Total structure area: 1,400
- Total interior livable area: 1,400 sqft
Property
Parking
- Total spaces: 1
- Parking features: Attached, Garage, Garage Door Opener
- Attached garage spaces: 1
Features
- Levels: One
- Stories: 1
- Patio & porch: Open, Porch
- Exterior features: Gravel Driveway
Lot
- Size: 4.70 Acres
- Dimensions: 226 x 0
- Features: Agricultural, Rectangular, Rectangular Lot
Details
- Additional structures: Barn(s), Outbuilding
- Parcel number: 1834890080000001047002
- Special conditions: Standard
Construction
Type & style
- Home type: SingleFamily
- Architectural style: Ranch
- Property subtype: Single Family Residence
Materials
- Vinyl Siding
- Foundation: Block
- Roof: Shingle
Condition
- Resale
- Year built: 1973
Utilities & green energy
- Electric: Circuit Breakers
- Sewer: Septic Tank
- Water: Connected, Public
- Utilities for property: Cable Available, Water Connected
Community & neighborhood
Location
- Region: Elba
Other
Other facts
- Listing terms: Cash,Conventional,FHA
Price history
| Date | Event | Price |
|---|---|---|
| 10/3/2025 | Sold | $260,000+0%$186/sqft |
Source: | ||
| 8/2/2025 | Pending sale | $259,900$186/sqft |
Source: | ||
| 7/25/2025 | Listed for sale | $259,900+149.9%$186/sqft |
Source: | ||
| 8/29/2018 | Sold | $104,000$74/sqft |
Source: Public Record Report a problem | ||
Public tax history
| Year | Property taxes | Tax assessment |
|---|---|---|
| 2024 | -- | $135,600 +3.8% |
| 2023 | -- | $130,600 +7% |
| 2022 | -- | $122,000 +5.2% |
Find assessor info on the county website
Neighborhood: 14058
Nearby schools
GreatSchools rating
- 4/10Elba Elementary SchoolGrades: PK-6Distance: 1.2 mi
- 6/10Elba Junior Senior High SchoolGrades: 7-12Distance: 1.2 mi
Schools provided by the listing agent
- District: Elba
Source: NYSAMLSs. This data may not be complete. We recommend contacting the local school district to confirm school assignments for this home.
