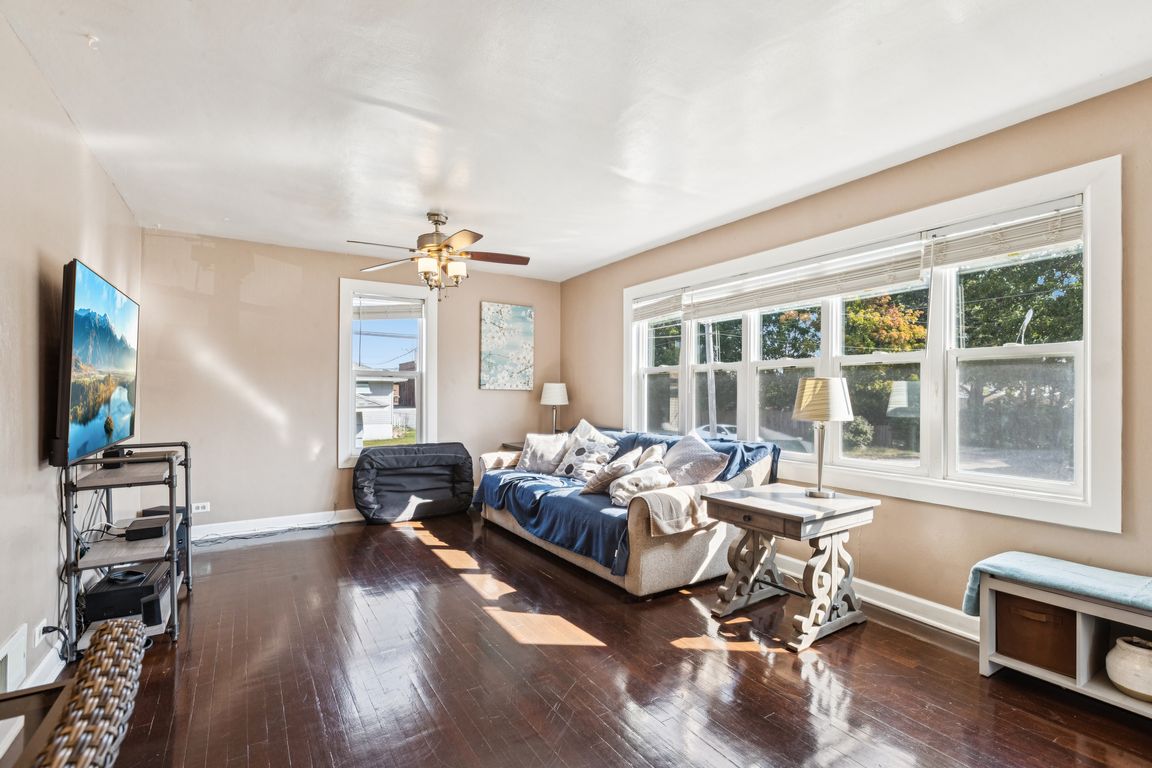
Pending
$210,000
3beds
1,641sqft
4716 Elm Ave, Hammond, IN 46327
3beds
1,641sqft
Single family residence
Built in 1910
5,375 sqft
2 Garage spaces
$128 price/sqft
What's special
Custom built-in closetsSpacious eat-in kitchenExpansive basementWell-landscaped fully fenced yardLarge laundry roomPantry for extra storageWood floors
Charming 3-Bedroom, 2-Bath Home with Expansive Basement & 2-Car Garage. This well-kept home offers comfort, character, and plenty of space both inside and out. Step inside to find beautiful wood floors throughout and custom built-in closets that add style and function. The living room opens seamlessly to the dining room, creating ...
- 32 days |
- 1,182 |
- 76 |
Source: NIRA,MLS#: 828293
Travel times
Living Room
Kitchen
Dining Room
Zillow last checked: 7 hours ago
Listing updated: October 03, 2025 at 12:02pm
Listed by:
Jose Palmerin,
Realty Executives Premier 219-462-2224
Source: NIRA,MLS#: 828293
Facts & features
Interior
Bedrooms & bathrooms
- Bedrooms: 3
- Bathrooms: 2
- Full bathrooms: 1
- 3/4 bathrooms: 1
Rooms
- Room types: Bedroom 2, Primary Bedroom, Other Room, Living Room, Kitchen, Dining Room, Bonus Room, Bedroom 3
Primary bedroom
- Description: Wood Floor
- Area: 132
- Dimensions: 12.0 x 11.0
Bedroom 2
- Description: Wood Floor
- Area: 132
- Dimensions: 12.0 x 11.0
Bedroom 3
- Description: Carpet
- Area: 105.75
- Dimensions: 11.75 x 9.0
Bonus room
- Description: 3 Season Room
- Area: 175.75
- Dimensions: 19.0 x 9.25
Dining room
- Description: Wood Floor
- Area: 90
- Dimensions: 10.0 x 9.0
Kitchen
- Description: Tile Floor
- Area: 156.75
- Dimensions: 16.5 x 9.5
Living room
- Description: Wood Floor
- Area: 235.6
- Dimensions: 19.0 x 12.4
Other
- Description: Tool Room - Concrete - Outdoor Access
- Area: 297
- Dimensions: 22.0 x 13.5
Heating
- Forced Air, Natural Gas
Appliances
- Included: Refrigerator, Gas Water Heater
- Laundry: Gas Dryer Hookup, Lower Level, Laundry Room
Features
- Ceiling Fan(s), Pantry, Eat-in Kitchen
- Basement: Daylight,Unfinished
- Has fireplace: No
Interior area
- Total structure area: 1,641
- Total interior livable area: 1,641 sqft
- Finished area above ground: 1,641
Property
Parking
- Total spaces: 2
- Parking features: Alley Access, Detached, On Street, Garage Faces Side, Garage Door Opener
- Garage spaces: 2
Features
- Levels: One
- Patio & porch: Enclosed, Rear Porch
- Exterior features: Private Yard, Rain Gutters
- Pool features: None
- Fencing: Back Yard,Fenced
- Has view: Yes
- View description: Neighborhood
Lot
- Size: 5,375.3 Square Feet
- Features: Back Yard, Front Yard, Landscaped, Corner Lot
Details
- Parcel number: 450330378016000023
- Special conditions: None
Construction
Type & style
- Home type: SingleFamily
- Property subtype: Single Family Residence
Condition
- New construction: No
- Year built: 1910
Utilities & green energy
- Electric: 100 Amp Service, Circuit Breakers
- Sewer: Public Sewer
- Water: Public
Community & HOA
Community
- Security: Carbon Monoxide Detector(s), Smoke Detector(s)
- Subdivision: None
HOA
- Has HOA: No
Location
- Region: Hammond
Financial & listing details
- Price per square foot: $128/sqft
- Tax assessed value: $134,800
- Annual tax amount: $1,462
- Date on market: 9/25/2025
- Listing agreement: Exclusive Right To Sell
- Listing terms: Cash,VA Loan,FHA,Conventional