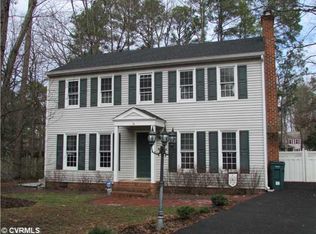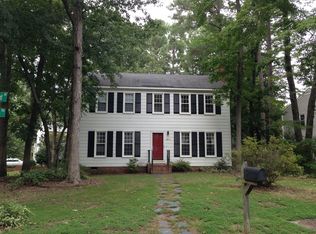Sold for $380,000
$380,000
4716 Archduke Rd, Glen Allen, VA 23060
3beds
1,378sqft
Single Family Residence
Built in 1980
8,123.94 Square Feet Lot
$392,700 Zestimate®
$276/sqft
$2,210 Estimated rent
Home value
$392,700
$361,000 - $428,000
$2,210/mo
Zestimate® history
Loading...
Owner options
Explore your selling options
What's special
This low maintenance 2 story home is located in western Henrico with easy access to shopping, businesses and I-64, !-295 & rt 288. It has great schools, Parks and many other conveniences. This home offer 3 bedrooms, one full and 2 half baths, Great room with fireplace, Dining room and updated kitchen with granite countertops, stainless appliances. The first floor has beautiful hardwood floors. There is an attached garage, paved driveway, and fenced wooded yard. Call today to see this home before it is gone.
Zillow last checked: 8 hours ago
Listing updated: March 11, 2025 at 10:25am
Listed by:
Darrell Bowman 804-399-5218,
BHG Base Camp
Bought with:
Jimmy Benson, 0225250145
Shaheen Ruth Martin & Fonville
Source: CVRMLS,MLS#: 2500904 Originating MLS: Central Virginia Regional MLS
Originating MLS: Central Virginia Regional MLS
Facts & features
Interior
Bedrooms & bathrooms
- Bedrooms: 3
- Bathrooms: 3
- Full bathrooms: 1
- 1/2 bathrooms: 2
Primary bedroom
- Level: Second
- Dimensions: 0 x 0
Bedroom 2
- Level: Second
- Dimensions: 0 x 0
Bedroom 3
- Level: Second
- Dimensions: 0 x 0
Dining room
- Description: Hardwood floors, Crown & Chair rail
- Level: First
- Dimensions: 0 x 0
Family room
- Description: Hardwood floors
- Level: First
- Dimensions: 0 x 0
Other
- Description: Tub & Shower
- Level: Second
Half bath
- Level: First
Half bath
- Level: Second
Kitchen
- Description: White cabinets, granite countertops
- Level: First
- Dimensions: 0 x 0
Laundry
- Level: First
- Dimensions: 0 x 0
Heating
- Electric, Forced Air, Heat Pump
Cooling
- Central Air
Appliances
- Included: Dishwasher, Electric Cooking, Electric Water Heater, Disposal, Refrigerator, Stove
Features
- Flooring: Vinyl, Wood
- Doors: Insulated Doors
- Windows: Thermal Windows
- Basement: Crawl Space
- Attic: Access Only,Floored
- Number of fireplaces: 1
- Fireplace features: Masonry
Interior area
- Total interior livable area: 1,378 sqft
- Finished area above ground: 1,378
Property
Parking
- Total spaces: 1
- Parking features: Attached, Garage, Off Street
- Attached garage spaces: 1
Features
- Levels: Two
- Stories: 2
- Pool features: None
- Fencing: Back Yard,Fenced
Lot
- Size: 8,123 sqft
- Features: Level
- Topography: Level
Details
- Additional structures: Shed(s), Storage
- Parcel number: 7617621386
- Zoning description: R4
Construction
Type & style
- Home type: SingleFamily
- Architectural style: Two Story
- Property subtype: Single Family Residence
Materials
- Drywall, Frame, Vinyl Siding
- Roof: Asphalt,Composition
Condition
- Resale
- New construction: No
- Year built: 1980
Utilities & green energy
- Sewer: Public Sewer
- Water: Public
Community & neighborhood
Location
- Region: Glen Allen
- Subdivision: Dunncroft
Other
Other facts
- Ownership: Individuals
- Ownership type: Sole Proprietor
Price history
| Date | Event | Price |
|---|---|---|
| 3/7/2025 | Sold | $380,000-1.3%$276/sqft |
Source: | ||
| 1/17/2025 | Pending sale | $385,000$279/sqft |
Source: | ||
| 1/14/2025 | Listed for sale | $385,000+22.6%$279/sqft |
Source: | ||
| 11/27/2022 | Listing removed | -- |
Source: Zillow Rental Manager Report a problem | ||
| 11/21/2022 | Listed for rent | $1,895+11.8%$1/sqft |
Source: Zillow Rental Manager Report a problem | ||
Public tax history
| Year | Property taxes | Tax assessment |
|---|---|---|
| 2024 | $2,491 +3.4% | $293,100 +3.3% |
| 2023 | $2,411 +13% | $283,600 +13% |
| 2022 | $2,134 +6.3% | $251,000 +8.8% |
Find assessor info on the county website
Neighborhood: 23060
Nearby schools
GreatSchools rating
- 7/10Echo Lake Elementary SchoolGrades: PK-5Distance: 1 mi
- 5/10Hungary Creek Middle SchoolGrades: 6-8Distance: 0.4 mi
- 7/10Glen Allen High SchoolGrades: 9-12Distance: 0.9 mi
Schools provided by the listing agent
- Elementary: Echo Lake
- Middle: Hungary Creek
- High: Glen Allen
Source: CVRMLS. This data may not be complete. We recommend contacting the local school district to confirm school assignments for this home.
Get a cash offer in 3 minutes
Find out how much your home could sell for in as little as 3 minutes with a no-obligation cash offer.
Estimated market value$392,700
Get a cash offer in 3 minutes
Find out how much your home could sell for in as little as 3 minutes with a no-obligation cash offer.
Estimated market value
$392,700

