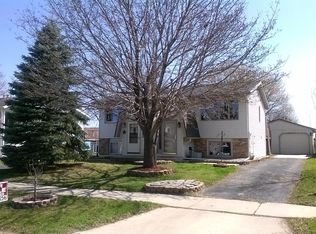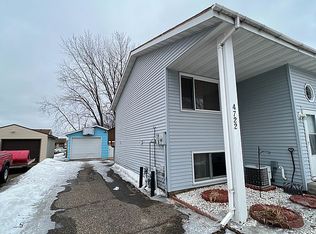Sold for $175,000 on 06/13/24
$175,000
4716 14th Ave NW, Rochester, MN 55901
2beds
906sqft
SingleFamily
Built in 1981
3,049 Square Feet Lot
$182,900 Zestimate®
$193/sqft
$1,352 Estimated rent
Home value
$182,900
$166,000 - $201,000
$1,352/mo
Zestimate® history
Loading...
Owner options
Explore your selling options
What's special
An affordable home in a growing city with no HOA fees. This home features a nice living room with a huge window, eat in open-kitchen area with a new ceiling fan and patio door to the lovely deck, main floor 1/2 bath and so much more. In the lower level you'll find 2 nice sized bedrooms, a full bathroom and utilities. Outside you'll love the wonderful yard and spacious one-stall detached garage. The garage has a new roof. House has newer carpet throughout, new toilets and hot water heater. Stainless stove and dishwasher were purchased in 2020. Walls have been painted and all outlets, switches and light fixtures are new. This home is in desirable NW Rochester near bike trails and parks.
Facts & features
Interior
Bedrooms & bathrooms
- Bedrooms: 2
- Bathrooms: 2
- Full bathrooms: 1
- 1/2 bathrooms: 1
Heating
- Forced air
Cooling
- Central
Appliances
- Included: Dishwasher, Dryer, Freezer, Garbage disposal, Microwave, Range / Oven, Refrigerator, Washer
Features
- Flooring: Carpet
- Basement: Finished
Interior area
- Total interior livable area: 906 sqft
Property
Parking
- Total spaces: 1
- Parking features: Garage - Detached
Features
- Exterior features: Vinyl
Lot
- Size: 3,049 sqft
Details
- Parcel number: 741542010712
- Zoning: Residential-Single Family
Construction
Type & style
- Home type: SingleFamily
Materials
- Wood
- Foundation: Concrete Block
- Roof: Asphalt
Condition
- Year built: 1981
Utilities & green energy
- Sewer: City Sewer/Connected
Community & neighborhood
Location
- Region: Rochester
Other
Other facts
- PRESENTUSE: Yearly
- STATUS: Pending
- ZONING: Residential-Single Family
- BASEMENT: Full, Finished (Livable), Egress Windows
- CONSTRUCTIONSTATUS: Previously Owned
- GARAGEDESCRIPTION: Detached Garage, Driveway - Asphalt, Driveway - Concrete
- HEATINGDESCRIPTION: Forced Air
- APPLIANCES: Range, Refrigerator, Washer, Dryer, Dishwasher
- AMENITIESUNIT: Deck, Kitchen Window, Washer/Dryer Hookup
- ROOF: Asphalt Shingles
- EXTERIOR: Vinyl
- FUEL: Natural Gas
- SEWER: City Sewer/Connected
- WATER: City Water/Connected
- DININGROOMDESCRIPTION: Eat In Kitchen
- ROOMFLOOR1: Upper
- FENCE: Chain Link, Partial
- BATHDESC: Full Basement, Upper Level 1/2 Bath
- STYLE: Twin Home
- DAYSONMARKET: 14
- DAYSONMARKETCUMULATIVE: 14
- TAXYEAR: 2020.00
- OFFMARKETDATE: 2020-12-08T22:11:50
Price history
| Date | Event | Price |
|---|---|---|
| 6/13/2024 | Sold | $175,000-2.8%$193/sqft |
Source: Public Record | ||
| 5/28/2024 | Pending sale | $180,000$199/sqft |
Source: Owner | ||
| 5/17/2024 | Listed for sale | $180,000+33.3%$199/sqft |
Source: Owner | ||
| 12/18/2020 | Sold | $135,000$149/sqft |
Source: | ||
| 12/9/2020 | Pending sale | $135,000$149/sqft |
Source: RE/MAX Results - Rochester #5687472 | ||
Public tax history
| Year | Property taxes | Tax assessment |
|---|---|---|
| 2024 | $1,536 | $115,400 -2.6% |
| 2023 | -- | $118,500 +6.5% |
| 2022 | $1,280 -11% | $111,300 +24.6% |
Find assessor info on the county website
Neighborhood: 55901
Nearby schools
GreatSchools rating
- 4/10Gage Elementary SchoolGrades: PK-5Distance: 0.7 mi
- 5/10John Adams Middle SchoolGrades: 6-8Distance: 1.1 mi
- 5/10John Marshall Senior High SchoolGrades: 8-12Distance: 2.6 mi
Get a cash offer in 3 minutes
Find out how much your home could sell for in as little as 3 minutes with a no-obligation cash offer.
Estimated market value
$182,900
Get a cash offer in 3 minutes
Find out how much your home could sell for in as little as 3 minutes with a no-obligation cash offer.
Estimated market value
$182,900

