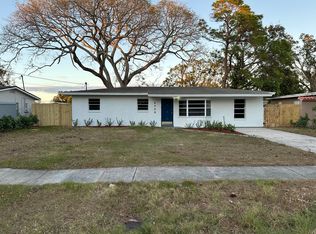*ESTIMATED TOTAL MONTHLY LEASING PRICE: $2,804.95
Base Rent: $2,700.00
Filter Delivery: $5.00
Renters Insurance: $10.95
$1M Identify Protection, Credit Building, Resident Rewards, Move-In Concierge: $34.00
High-speed Internet up to 1 Gig: $55.00
*The estimated total monthly leasing price does not include utilities or optional/conditional fees, such as: pet, utility service, and security deposit waiver fees. Our Resident Benefits Package includes required Renters Insurance, Utility Service Set-Up, Identity Theft Protection, Resident Rewards, HVAC air filter delivery (where applicable), and Credit Building, all at the additional monthly cost shown above.
PROPERTY DESCRIPTION:
Step into this beautifully renovated 3-bedroom, 2-bath home offering 1,084 square feet of stylish and functional living space. Designed with comfort and convenience in mind, the home features tile and luxury vinyl flooring throughout, updated light fixtures, and fresh interior paint that give it a bright, contemporary feel. The kitchen is a true highlight, showcasing brand-new cabinets, granite countertops, stainless steel appliances, and a decorative tile backsplash. A brand-new washer and dryer add everyday ease to your lifestyle. All three bedrooms are generously sized and include ceiling fans for enhanced comfort. Both bathrooms have been tastefully updated with new vanities, modern lighting, and a new tub and shower. Outside, enjoy a newly paved driveway, a welcoming screened front porch, and a sunny rear sunroom overlooking the fully fenced backyardideal for entertaining or quiet relaxation. Located in a desirable area near schools, parks, shopping centers, restaurants, and the regions beautiful beaches. Commuters will love the easy access to MacDill Air Force Base, the Gandy Bridge, and the Selmon Expressway. Schedule your tour today!
$0 DEPOSIT TERMS & CONDITIONS:
HomeRiver Group has partnered with Termwise to offer an affordable alternative to an upfront cash security deposit. Eligible residents can choose between paying an upfront security deposit or replacing it with an affordable Termwise monthly security deposit waiver fee.
LEASE COMMENCEMENT REQUIREMENTS:
Once approved, the lease commencement date must be within 14 days. If the property is unavailable for move-in, the lease commencement date must be set within 14 days of the expected availability date.
BEWARE OF SCAMS:
HomeRiver Group does not advertise properties on Craigslist, LetGo, or other classified ad websites. If you suspect one of our properties has been fraudulently listed on these platforms, please notify HomeRiver Group immediately. All payments related to leasing with HomeRiver Group are made exclusively through our website. We never accept wire transfers or payments via Zelle, PayPal, or Cash App. All leasing information contained herein is deemed accurate but not guaranteed. Please note that changes may have occurred since the photographs were taken. Square footage is estimated.
Please note this home may be governed by a HOA and could require additional applications and/or fees.
$75.00 application/adult, a $150.00 administrative fee due at move-in. Tenants pay utilities. Pets Accepted (2 max). $300.00 non-refundable pet fee per pet, $25.00 pet rent. Breed restrictions apply. A pet screening fee is required.
House for rent
$2,700/mo
4715 W Knights Ave, Tampa, FL 33611
3beds
1,084sqft
Price may not include required fees and charges.
Single family residence
Available now
Cats, dogs OK
Central air
In unit laundry
Off street parking
Heat pump
What's special
Modern lightingSunny rear sunroomUpdated light fixturesGranite countertopsFresh interior paintNew vanitiesCeiling fans
- 36 days
- on Zillow |
- -- |
- -- |
Travel times
Start saving for your dream home
Consider a first-time homebuyer savings account designed to grow your down payment with up to a 6% match & 4.15% APY.
Facts & features
Interior
Bedrooms & bathrooms
- Bedrooms: 3
- Bathrooms: 2
- Full bathrooms: 2
Heating
- Heat Pump
Cooling
- Central Air
Appliances
- Included: Dishwasher, Dryer, Range Oven, Refrigerator, Washer
- Laundry: In Unit
Features
- Flooring: Hardwood, Tile
Interior area
- Total interior livable area: 1,084 sqft
Property
Parking
- Parking features: Off Street
- Details: Contact manager
Features
- Patio & porch: Porch
- Exterior features: Heating system: HeatPump
- Fencing: Fenced Yard
Details
- Parcel number: 1830053X8000010000170A
Construction
Type & style
- Home type: SingleFamily
- Property subtype: Single Family Residence
Community & HOA
Location
- Region: Tampa
Financial & listing details
- Lease term: 1 Year
Price history
| Date | Event | Price |
|---|---|---|
| 7/2/2025 | Price change | $2,700-3.6%$2/sqft |
Source: Zillow Rentals | ||
| 6/20/2025 | Price change | $2,800-6.7%$3/sqft |
Source: Zillow Rentals | ||
| 6/3/2025 | Listed for rent | $3,000+100%$3/sqft |
Source: Zillow Rentals | ||
| 5/3/2019 | Listing removed | $1,500$1/sqft |
Source: Coldwell Banker RE | ||
| 4/24/2019 | Listed for rent | $1,500$1/sqft |
Source: Coldwell Banker Residential Real Estate (99009506) | ||
![[object Object]](https://photos.zillowstatic.com/fp/472ddaa4bf2eabb680b4abdd998f1ba3-p_i.jpg)
