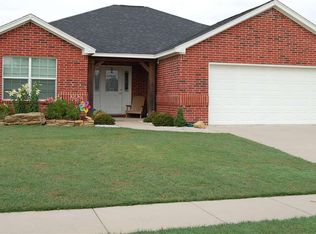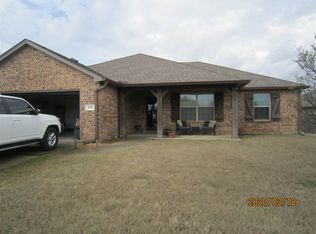Sold for $285,000 on 09/15/23
$285,000
4715 Travertine Dr, Ardmore, OK 73401
4beds
1,900sqft
Single Family Residence
Built in 2013
9,670.32 Square Feet Lot
$288,100 Zestimate®
$150/sqft
$2,142 Estimated rent
Home value
$288,100
$274,000 - $303,000
$2,142/mo
Zestimate® history
Loading...
Owner options
Explore your selling options
What's special
Check out this 4 bedroom, 2 bath home in the heart of a popular neighborhood, boasting all the features you've been dreaming of. Step inside to discover vaulted ceilings that create an airy and spacious living room, perfect for enjoying family time. The dining room and primary bedroom features tray ceilings, adding a touch of sophistication to the space. The kitchen is a chef's delight, showcasing custom cabinets, granite counter tops, and a large pantry. The stainless-steel fingerprint free appliances, including the refrigerator, stove, dishwasher, and a convection microwave, combine both style and practicality. As you step into the backyard, you will be delighted to find an above-ground swimming pool that's in its second season and has been upgraded with a state of the art sand filter and salt water generator. Say goodbye to constant pool maintenance as the salt water system ensures easy care and a more enjoyable swimming experience. The covered patio, complete with a privacy fence, offers an ideal space for outdoor entertaining or providing the ideal spot to relax and unwind in the sun or shade. It is close to Plainview schools and has a family-friendly atmosphere filled with lots of children, this home offers the perfect setting for creating lasting memories. This house also has a 2 car garage. Contact us today to see this amazing property.
Zillow last checked: 8 hours ago
Listing updated: September 15, 2023 at 11:53am
Listed by:
Susan R Bolles 580-220-5897,
Ardmore Realty, Inc
Bought with:
Paul Pearson, 160857
eXp Realty, LLC
Source: MLS Technology, Inc.,MLS#: 2327535 Originating MLS: MLS Technology
Originating MLS: MLS Technology
Facts & features
Interior
Bedrooms & bathrooms
- Bedrooms: 4
- Bathrooms: 2
- Full bathrooms: 2
Heating
- Central, Electric, Heat Pump
Cooling
- Central Air
Appliances
- Included: Dishwasher, Disposal, Microwave, Oven, Range, Electric Water Heater
- Laundry: Washer Hookup, Electric Dryer Hookup
Features
- Granite Counters, Other, Ceiling Fan(s)
- Flooring: Laminate, Tile
- Windows: Vinyl
- Has fireplace: No
Interior area
- Total structure area: 1,900
- Total interior livable area: 1,900 sqft
Property
Parking
- Total spaces: 2
- Parking features: Attached, Garage
- Attached garage spaces: 2
Features
- Levels: One
- Stories: 1
- Patio & porch: Covered, Patio, Porch
- Exterior features: Rain Gutters
- Pool features: Above Ground, Liner
- Fencing: Other
Lot
- Size: 9,670 sqft
- Features: Other
Details
- Additional structures: None
- Parcel number: 057100002002000100
Construction
Type & style
- Home type: SingleFamily
- Architectural style: Ranch
- Property subtype: Single Family Residence
Materials
- Brick, Wood Frame
- Foundation: Slab
- Roof: Asphalt,Fiberglass
Condition
- Year built: 2013
Utilities & green energy
- Sewer: Public Sewer
- Water: Public
- Utilities for property: Cable Available, Electricity Available, Water Available
Community & neighborhood
Security
- Security features: No Safety Shelter, Security System Owned, Smoke Detector(s)
Community
- Community features: Gutter(s), Sidewalks
Location
- Region: Ardmore
- Subdivision: Hickory 4
HOA & financial
HOA
- Has HOA: Yes
- HOA fee: $150 annually
- Amenities included: Other
Other
Other facts
- Listing terms: Conventional,FHA,Other,VA Loan
Price history
| Date | Event | Price |
|---|---|---|
| 9/19/2025 | Listing removed | $300,000$158/sqft |
Source: | ||
| 5/8/2025 | Listed for sale | $300,000+5.3%$158/sqft |
Source: | ||
| 9/15/2023 | Sold | $285,000-1.4%$150/sqft |
Source: | ||
| 8/9/2023 | Pending sale | $289,000$152/sqft |
Source: | ||
| 8/7/2023 | Listed for sale | $289,000+71.5%$152/sqft |
Source: | ||
Public tax history
| Year | Property taxes | Tax assessment |
|---|---|---|
| 2024 | $3,046 +7.1% | $34,200 +6.8% |
| 2023 | $2,844 +4.4% | $32,025 +3% |
| 2022 | $2,725 +30.4% | $31,092 +38.6% |
Find assessor info on the county website
Neighborhood: 73401
Nearby schools
GreatSchools rating
- 8/10Plainview Intermediate Elementary SchoolGrades: 3-5Distance: 1.7 mi
- 6/10Plainview Middle SchoolGrades: 6-8Distance: 1.7 mi
- 10/10Plainview High SchoolGrades: 9-12Distance: 1.7 mi
Schools provided by the listing agent
- Elementary: Plainview
- High: Plainview
- District: Plainview
Source: MLS Technology, Inc.. This data may not be complete. We recommend contacting the local school district to confirm school assignments for this home.

Get pre-qualified for a loan
At Zillow Home Loans, we can pre-qualify you in as little as 5 minutes with no impact to your credit score.An equal housing lender. NMLS #10287.

