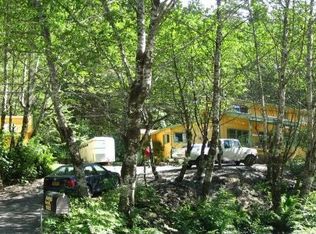One Of A Kind Custom Built Executive Home. Enjoy the views of the mountains, forest, and water from the privacy of your 4,000 sf home which sits proudly on 6 acres. 4 bedrooms, 3 bathrooms, office area, wet bar, beautiful indoor full cedar wood sauna, large open gourmet kitchen, 2 kitchen pantries, wine/dry cellar, and bonus room create a living space matched by few homes in Juneau. Open floor plan provides for maximum entertaining options as the dining area, kitchen, and 2 living areas flow throughout the main level of the home. Interior of the home is accented by high grade woodwork & craftsmanship, timber vaulted ceilings, solid wood doors, a huge rock fireplace, and captivating year-round views available through the many picture windows which also provide tons of natural lighting. Walk out on to the wrap-around decks to absorb your surroundings of Southeast Alaska and its natural beauty and wildlife and realize you are within walking distance of hiking trails and fishing/hunting areas. This incredible property also features a 4+ car garage with shop space, fenced yard, HD DVR security system, 2 large areas for boat and RV parking, 5KW backup generator, and a heated storage area. Schedule a showing today to discover this private and secluded property that is just minutes from downtown Juneau.
This property is off market, which means it's not currently listed for sale or rent on Zillow. This may be different from what's available on other websites or public sources.

