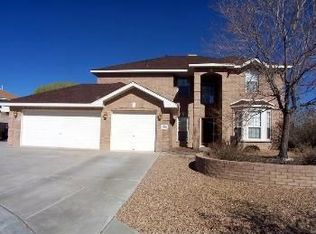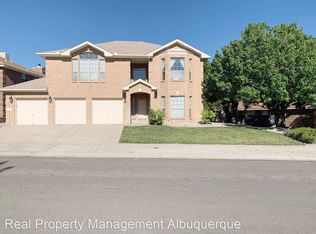Sold on 08/07/25
Price Unknown
4715 Spring Vale Rd NW, Albuquerque, NM 87114
3beds
1,774sqft
Single Family Residence
Built in 1998
9,583.2 Square Feet Lot
$399,800 Zestimate®
$--/sqft
$2,270 Estimated rent
Home value
$399,800
$368,000 - $436,000
$2,270/mo
Zestimate® history
Loading...
Owner options
Explore your selling options
What's special
Welcome to Paradise Greens! This charming single-story home on a cul-de-sac features a coveted 3-car garage and a bright, updated kitchen. Barn doors open to a flexible office or dining area. Enjoy three spacious bedrooms, including a primary suite with a walk-in shower. Sitting on nearly 1/4 acre, the backyard has endless potential for all sorts of dining, playing and gardening. Major updates include roof (~2018), water heater (2021), and Mastercool (2019). Like to swim? Get to know the neighbors (check out those drone shots). Close to Paradise Hills Golf Course and Coors/Paseo for easy commuting. Dining, shopping, and schools just minutes away. Call your Realtor today!
Zillow last checked: 8 hours ago
Listing updated: August 08, 2025 at 04:16pm
Listed by:
Lee Ann Pautz 505-270-4852,
Keller Williams Realty
Bought with:
David M Stafford, 15833
360 Ventures Real Estate
Melissa N Salazar, 52008
360 Ventures Real Estate
Source: SWMLS,MLS#: 1086852
Facts & features
Interior
Bedrooms & bathrooms
- Bedrooms: 3
- Bathrooms: 2
- Full bathrooms: 1
- 3/4 bathrooms: 1
Primary bedroom
- Level: Main
- Area: 210
- Dimensions: 14 x 15
Bedroom 2
- Level: Main
- Area: 130
- Dimensions: 13 x 10
Bedroom 3
- Level: Main
- Area: 120
- Dimensions: 12 x 10
Dining room
- Level: Main
- Area: 132
- Dimensions: 12 x 11
Kitchen
- Level: Main
- Area: 130
- Dimensions: 10 x 13
Living room
- Level: Main
- Area: 342
- Dimensions: 19 x 18
Office
- Level: Main
- Area: 144
- Dimensions: 12 x 12
Heating
- Central, Forced Air
Cooling
- Evaporative Cooling
Appliances
- Included: Built-In Electric Range, Cooktop, Dishwasher, Disposal, Microwave, Refrigerator
- Laundry: Washer Hookup, Electric Dryer Hookup, Gas Dryer Hookup
Features
- Attic, Breakfast Bar, Breakfast Area, Ceiling Fan(s), Dual Sinks, Home Office, Kitchen Island, Multiple Living Areas, Main Level Primary, Shower Only, Skylights, Separate Shower, Walk-In Closet(s)
- Flooring: Carpet, Tile
- Windows: Thermal Windows, Skylight(s)
- Has basement: No
- Number of fireplaces: 1
- Fireplace features: Glass Doors, Gas Log
Interior area
- Total structure area: 1,774
- Total interior livable area: 1,774 sqft
Property
Parking
- Total spaces: 3
- Parking features: Attached, Finished Garage, Garage, Garage Door Opener
- Attached garage spaces: 3
Features
- Levels: One
- Stories: 1
- Patio & porch: Covered, Patio
- Exterior features: Fire Pit, Private Yard
- Fencing: Wall
Lot
- Size: 9,583 sqft
- Features: Cul-De-Sac, Landscaped, Planned Unit Development, Trees
Details
- Additional structures: Shed(s)
- Parcel number: 101206529238512405
- Zoning description: R-ML*
Construction
Type & style
- Home type: SingleFamily
- Architectural style: Ranch
- Property subtype: Single Family Residence
Materials
- Brick Veneer, Frame
- Foundation: Slab
- Roof: Pitched,Shingle
Condition
- Resale
- New construction: No
- Year built: 1998
Details
- Builder name: Opel Jenkins
Utilities & green energy
- Sewer: Public Sewer
- Water: Public
- Utilities for property: Cable Available, Electricity Connected, Natural Gas Connected, Sewer Connected, Water Connected
Green energy
- Energy generation: None
Community & neighborhood
Security
- Security features: Smoke Detector(s)
Location
- Region: Albuquerque
- Subdivision: Paradise Greens Un 02
HOA & financial
HOA
- Has HOA: Yes
- HOA fee: $125 annually
- Services included: Common Areas
Other
Other facts
- Listing terms: Cash,Conventional,FHA,VA Loan
- Road surface type: Asphalt
Price history
| Date | Event | Price |
|---|---|---|
| 8/7/2025 | Sold | -- |
Source: | ||
| 6/29/2025 | Pending sale | $400,000$225/sqft |
Source: | ||
| 6/27/2025 | Listed for sale | $400,000+40.4%$225/sqft |
Source: | ||
| 4/4/2019 | Sold | -- |
Source: | ||
| 3/7/2019 | Pending sale | $284,900$161/sqft |
Source: Affordable Realty Services Inc #938628 Report a problem | ||
Public tax history
| Year | Property taxes | Tax assessment |
|---|---|---|
| 2024 | $4,320 +0.6% | $102,390 +1.9% |
| 2023 | $4,293 +17.7% | $100,457 +17.2% |
| 2022 | $3,647 +3.5% | $85,739 +3% |
Find assessor info on the county website
Neighborhood: Paradise Hills
Nearby schools
GreatSchools rating
- 7/10Sierra Vista Elementary SchoolGrades: PK-5Distance: 1.5 mi
- 7/10James Monroe Middle SchoolGrades: 6-8Distance: 1.9 mi
- 3/10Cibola High SchoolGrades: 9-12Distance: 1.2 mi
Schools provided by the listing agent
- Elementary: Sierra Vista
- Middle: James Monroe
- High: Cibola
Source: SWMLS. This data may not be complete. We recommend contacting the local school district to confirm school assignments for this home.
Get a cash offer in 3 minutes
Find out how much your home could sell for in as little as 3 minutes with a no-obligation cash offer.
Estimated market value
$399,800
Get a cash offer in 3 minutes
Find out how much your home could sell for in as little as 3 minutes with a no-obligation cash offer.
Estimated market value
$399,800

