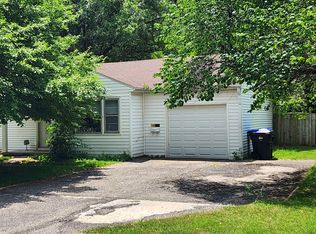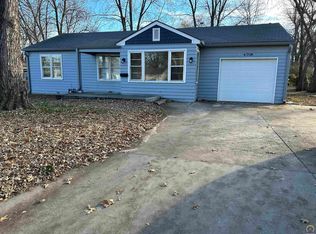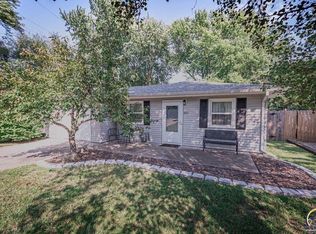Sold on 11/27/24
Price Unknown
4715 SW 18th Ter, Topeka, KS 66604
3beds
996sqft
Single Family Residence, Residential
Built in 1954
8,712 Square Feet Lot
$168,200 Zestimate®
$--/sqft
$1,228 Estimated rent
Home value
$168,200
$156,000 - $180,000
$1,228/mo
Zestimate® history
Loading...
Owner options
Explore your selling options
What's special
You won't find a more updated 3 bed 1 bath ranch on the southwest side of town at a better value than this one! Approx 1,000 sq ft of living space. All new light fixtures, all new paint, updated cabinets, countertops, backsplash, updated exterior paint and updated bathroom. There is nothing left to do but move in and enjoy your new home. This home also features vinyl windows and an architectural style roof. The front room flows well into the large kitchen/dining room. Sliding glass doors will take you out to the huge privacy fenced backyard with back patio. The laundry room in the garage has been updated to give you a more finished space. Lots of love and hard work have gone into this house. Now it's ready for someone new to enjoy!
Zillow last checked: 8 hours ago
Listing updated: November 27, 2024 at 11:54am
Listed by:
John Ringgold 785-806-2711,
KW One Legacy Partners, LLC,
Riley Ringgold 785-817-9724,
KW One Legacy Partners, LLC
Bought with:
Debbie Gillum, 00231243
Hawks R/E Professionals
Source: Sunflower AOR,MLS#: 236600
Facts & features
Interior
Bedrooms & bathrooms
- Bedrooms: 3
- Bathrooms: 1
- Full bathrooms: 1
Primary bedroom
- Level: Main
- Area: 134.17
- Dimensions: 11'7 X 11'7
Bedroom 2
- Level: Main
- Area: 117.25
- Dimensions: 11'2 X 10'6
Bedroom 3
- Level: Main
- Area: 98.46
- Dimensions: 11'7 X 8'6
Dining room
- Level: Main
- Area: 84.9
- Dimensions: 13'7 X 6'3
Kitchen
- Level: Main
- Area: 98.48
- Dimensions: 13'7 X 7'3
Laundry
- Level: Main
Living room
- Level: Main
- Area: 216.82
- Dimensions: 19'5 X 11'2
Heating
- Natural Gas
Cooling
- Central Air
Appliances
- Included: Electric Range, Microwave, Refrigerator
- Laundry: In Garage
Features
- Sheetrock, 8' Ceiling
- Flooring: Hardwood
- Doors: Storm Door(s)
- Basement: Crawl Space
- Has fireplace: No
Interior area
- Total structure area: 996
- Total interior livable area: 996 sqft
- Finished area above ground: 996
- Finished area below ground: 0
Property
Parking
- Parking features: Attached
- Has attached garage: Yes
Features
- Patio & porch: Patio, Covered
- Fencing: Fenced,Privacy
Lot
- Size: 8,712 sqft
Details
- Parcel number: R48873
- Special conditions: Standard,Arm's Length
Construction
Type & style
- Home type: SingleFamily
- Architectural style: Ranch
- Property subtype: Single Family Residence, Residential
Materials
- Frame
- Roof: Architectural Style
Condition
- Year built: 1954
Utilities & green energy
- Water: Public
Community & neighborhood
Location
- Region: Topeka
- Subdivision: Broadlawns Addn
Price history
| Date | Event | Price |
|---|---|---|
| 11/27/2024 | Sold | -- |
Source: | ||
| 10/23/2024 | Pending sale | $154,900$156/sqft |
Source: | ||
| 10/18/2024 | Listed for sale | $154,900+78%$156/sqft |
Source: | ||
| 3/7/2009 | Listing removed | $87,000$87/sqft |
Source: Visual Tour #149646 | ||
| 12/24/2008 | Listed for sale | $87,000$87/sqft |
Source: Visual Tour #149646 | ||
Public tax history
| Year | Property taxes | Tax assessment |
|---|---|---|
| 2025 | -- | $16,721 +36.5% |
| 2024 | $1,652 +2.2% | $12,249 +7% |
| 2023 | $1,616 +11.7% | $11,447 +15% |
Find assessor info on the county website
Neighborhood: Seabrook
Nearby schools
GreatSchools rating
- 7/10Mccarter Elementary SchoolGrades: PK-5Distance: 0.8 mi
- 6/10Marjorie French Middle SchoolGrades: 6-8Distance: 2 mi
- 3/10Topeka West High SchoolGrades: 9-12Distance: 0.7 mi
Schools provided by the listing agent
- Elementary: Whitson Elementary School/USD 501
- Middle: French Middle School/USD 501
- High: Topeka West High School/USD 501
Source: Sunflower AOR. This data may not be complete. We recommend contacting the local school district to confirm school assignments for this home.


