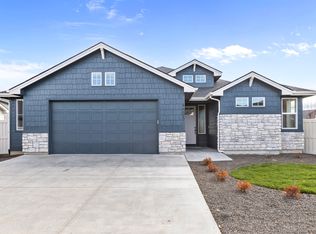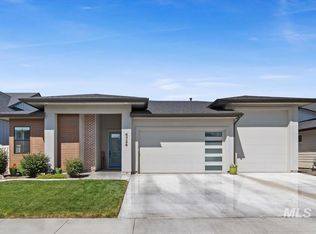Sold
Price Unknown
4715 S Abbot Way, Meridian, ID 83642
3beds
3baths
2,057sqft
Single Family Residence
Built in 2020
6,098.4 Square Feet Lot
$607,900 Zestimate®
$--/sqft
$2,510 Estimated rent
Home value
$607,900
$578,000 - $638,000
$2,510/mo
Zestimate® history
Loading...
Owner options
Explore your selling options
What's special
This modern beauty welcomes you to Castle Creek community! Built by Hunter Homes, this like-new home is barely lived in! You'll love the oversized 27' deep garage with extra storage space on the side. The mudroom off the garage, extra large laundry with cabinetry, counter space, and a utility sink, and the gorgeous powder bath with full tile wall are an added bonus to this excellent floor plan. Fall in love with the stunning kitchen with built-in Bosch appliances, soft close custom cabinetry & spacious dining area with access to the massive patio with stamped concrete, fan light & pre-wire for speakers & cameras. The master suite offers room-darkening window coverings, coffered ceiling with ambient lighting, barn door to stunning bath with free-standing tub, huge walk-in tile shower with body jets & incredible master closet with floating shelves & built-in mirror/bench. Located in a desirable part of south Meridian, this home has so much to offer!
Zillow last checked: 8 hours ago
Listing updated: April 21, 2023 at 12:45pm
Listed by:
Shaun Urwin 208-989-4811,
Better Homes & Gardens 43North,
Lisa Cunningham 208-562-7887,
Better Homes & Gardens 43North
Bought with:
Annette M Tetreault
Fathom Realty
Source: IMLS,MLS#: 98870021
Facts & features
Interior
Bedrooms & bathrooms
- Bedrooms: 3
- Bathrooms: 3
- Main level bathrooms: 2
- Main level bedrooms: 3
Primary bedroom
- Level: Main
- Area: 240
- Dimensions: 15 x 16
Bedroom 2
- Level: Main
- Area: 144
- Dimensions: 12 x 12
Bedroom 3
- Level: Main
- Area: 132
- Dimensions: 11 x 12
Kitchen
- Level: Main
- Area: 140
- Dimensions: 14 x 10
Heating
- Forced Air, Natural Gas
Cooling
- Central Air
Appliances
- Included: Gas Water Heater, Dishwasher, Disposal, Microwave, Oven/Range Built-In, Refrigerator
Features
- Bath-Master, Bed-Master Main Level, Split Bedroom, Great Room, Double Vanity, Walk-In Closet(s), Breakfast Bar, Pantry, Kitchen Island, Granit/Tile/Quartz Count, Number of Baths Main Level: 2
- Has basement: No
- Has fireplace: No
Interior area
- Total structure area: 2,057
- Total interior livable area: 2,057 sqft
- Finished area above ground: 2,057
- Finished area below ground: 0
Property
Parking
- Total spaces: 2
- Parking features: Attached, Driveway
- Attached garage spaces: 2
- Has uncovered spaces: Yes
- Details: Garage: 30x27
Features
- Levels: One
- Patio & porch: Covered Patio/Deck
Lot
- Size: 6,098 sqft
- Dimensions: 100 x 60
- Features: Standard Lot 6000-9999 SF, Sidewalks, Auto Sprinkler System, Drip Sprinkler System, Full Sprinkler System, Pressurized Irrigation Sprinkler System
Details
- Parcel number: R1317650060
Construction
Type & style
- Home type: SingleFamily
- Property subtype: Single Family Residence
Materials
- Frame, Stone, Stucco
- Foundation: Crawl Space
- Roof: Composition
Condition
- Year built: 2020
Details
- Builder name: Hunter Homes, Inc.
Utilities & green energy
- Water: Public
- Utilities for property: Sewer Connected, Cable Connected, Broadband Internet
Community & neighborhood
Location
- Region: Meridian
- Subdivision: Castle Creek
HOA & financial
HOA
- Has HOA: Yes
- HOA fee: $850 annually
Other
Other facts
- Listing terms: Cash,Conventional,1031 Exchange,FHA,Private Financing Available,VA Loan
- Ownership: Fee Simple
- Road surface type: Paved
Price history
Price history is unavailable.
Public tax history
| Year | Property taxes | Tax assessment |
|---|---|---|
| 2025 | $1,907 -9% | $587,600 +15.7% |
| 2024 | $2,095 -33.9% | $508,000 +5.1% |
| 2023 | $3,170 -3.6% | $483,500 -19% |
Find assessor info on the county website
Neighborhood: 83642
Nearby schools
GreatSchools rating
- 10/10Siena ElementaryGrades: PK-5Distance: 0.8 mi
- 10/10Victory Middle SchoolGrades: 6-8Distance: 2.6 mi
- 8/10Mountain View High SchoolGrades: 9-12Distance: 1.7 mi
Schools provided by the listing agent
- Elementary: Hillsdale
- Middle: Victory
- High: Mountain View
- District: West Ada School District
Source: IMLS. This data may not be complete. We recommend contacting the local school district to confirm school assignments for this home.

