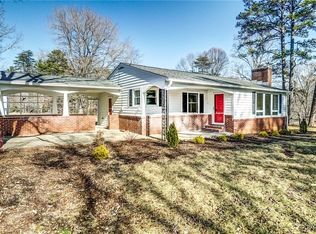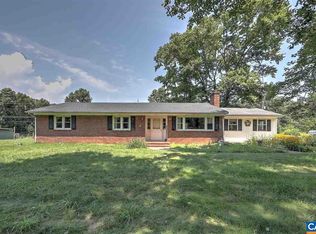Closed
$335,000
4715 Richmond Rd, Keswick, VA 22947
2beds
1,140sqft
Single Family Residence
Built in 1955
2.27 Acres Lot
$344,700 Zestimate®
$294/sqft
$1,835 Estimated rent
Home value
$344,700
$276,000 - $431,000
$1,835/mo
Zestimate® history
Loading...
Owner options
Explore your selling options
What's special
Welcome to this newly renovated ranch home! This home features an abundance of natural light, open floor plan and beautiful upgrades. The home features luxury vinyl plank. The family room features a wood burning fireplace and large window looking out to the landscaped front yard. Enjoy the freshly renovated kitchen with upgraded white cabinets, granite counter tops, new stainless steel appliances and classic white tile backsplash. The eat-in kitchen features a spacious island. Two spacious bedrooms with ceiling fans. Upgraded bathroom with new tile shower/tub, dual vanities with granite countertops. Peaceful & spacious backyard is perfect for entertaining. Newly renovated shed in the backyard provides extra storage space. The location is convenient to Charlottesville & Richmond.
Zillow last checked: 8 hours ago
Listing updated: March 31, 2025 at 07:01pm
Listed by:
WHITNEY PACE 804-614-6080,
LONG & FOSTER - CHARLOTTESVILLE
Bought with:
NONMLSAGENT NONMLSAGENT
NONMLSOFFICE
Source: CAAR,MLS#: 660624 Originating MLS: Charlottesville Area Association of Realtors
Originating MLS: Charlottesville Area Association of Realtors
Facts & features
Interior
Bedrooms & bathrooms
- Bedrooms: 2
- Bathrooms: 1
- Full bathrooms: 1
- Main level bathrooms: 1
- Main level bedrooms: 2
Bedroom
- Level: First
Bathroom
- Level: First
Family room
- Level: First
Kitchen
- Level: First
Laundry
- Level: First
Heating
- Dual System, Electric
Cooling
- Central Air, Ductless
Appliances
- Included: Dishwasher, Electric Range, Microwave, Refrigerator
- Laundry: Washer Hookup, Dryer Hookup, Stacked
Features
- Primary Downstairs, Remodeled, Eat-in Kitchen, Kitchen Island, Recessed Lighting
- Basement: Crawl Space
- Number of fireplaces: 1
- Fireplace features: One, Wood Burning
Interior area
- Total structure area: 1,140
- Total interior livable area: 1,140 sqft
- Finished area above ground: 1,140
- Finished area below ground: 0
Property
Parking
- Total spaces: 1
- Parking features: Carport
- Carport spaces: 1
Features
- Levels: One
- Stories: 1
- Patio & porch: Front Porch, Patio, Porch
Lot
- Size: 2.27 Acres
- Features: Landscaped, Partially Cleared, Wooded
Details
- Additional structures: Shed(s)
- Parcel number: 5 A 10
- Zoning description: A-1 Agricultural
Construction
Type & style
- Home type: SingleFamily
- Property subtype: Single Family Residence
Materials
- Stick Built
- Foundation: Brick/Mortar, Poured
- Roof: Composition,Shingle
Condition
- Updated/Remodeled
- New construction: No
- Year built: 1955
Utilities & green energy
- Sewer: Septic Tank
- Water: Private, Well
- Utilities for property: Fiber Optic Available
Community & neighborhood
Location
- Region: Keswick
- Subdivision: NONE
Price history
| Date | Event | Price |
|---|---|---|
| 3/31/2025 | Sold | $335,000$294/sqft |
Source: | ||
| 3/12/2025 | Pending sale | $335,000$294/sqft |
Source: | ||
| 2/28/2025 | Listed for sale | $335,000$294/sqft |
Source: | ||
| 2/13/2025 | Pending sale | $335,000$294/sqft |
Source: | ||
| 2/8/2025 | Listed for sale | $335,000$294/sqft |
Source: | ||
Public tax history
Tax history is unavailable.
Neighborhood: 22947
Nearby schools
GreatSchools rating
- 6/10Fluvanna MiddleGrades: 5-7Distance: 10.8 mi
- 6/10Fluvanna County High SchoolGrades: 8-12Distance: 8 mi
- NAWest Central Primary SchoolGrades: PK-KDistance: 10.9 mi
Schools provided by the listing agent
- Elementary: Central (Fluvanna)
- Middle: Fluvanna
- High: Fluvanna
Source: CAAR. This data may not be complete. We recommend contacting the local school district to confirm school assignments for this home.

Get pre-qualified for a loan
At Zillow Home Loans, we can pre-qualify you in as little as 5 minutes with no impact to your credit score.An equal housing lender. NMLS #10287.
Sell for more on Zillow
Get a free Zillow Showcase℠ listing and you could sell for .
$344,700
2% more+ $6,894
With Zillow Showcase(estimated)
$351,594
