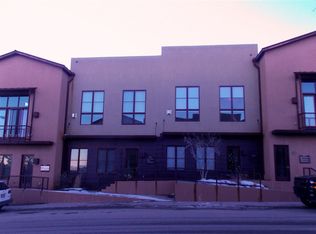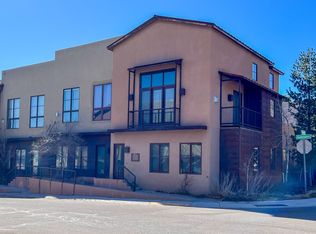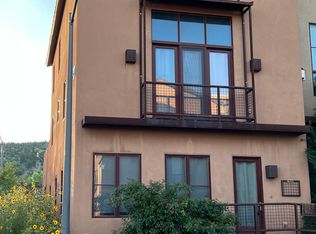Tucked into the serene Quemazon community, this 2,496 sq ft tri-level townhouse blends mountain-modern with rare versatility. The street-level suite, once dedicated to commercial use, has been thoughtfully transformed into a spacious residential wing, offering a potential two bedrooms with stained-concrete floors, generous flex space for media or fitness, abundant storage, and a three-quarter bath for seamless single-family living. Upstairs, sunlight pours through two-story windows onto an open-concept great room anchored by a gas fireplace, an entertainer’s kitchen with island seating, and a dining area that opens to a private deck overlooking wooded foothills. The top floor hosts an airy bedroom, full bath, and a pocket-door loft perfect for office, studio, or guest retreat. With an attached two-car garage, 4715 Quemazon delivers the coveted live-work flexibility, elevated into a fully residential sanctuary ready for effortless New Mexico living.
This property is off market, which means it's not currently listed for sale or rent on Zillow. This may be different from what's available on other websites or public sources.



