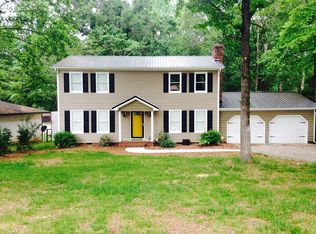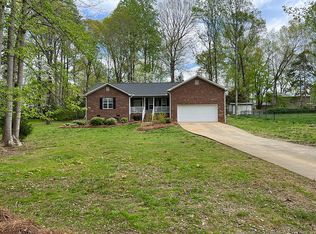Sold for $306,000 on 02/15/24
$306,000
4715 Pineview Dr, Trinity, NC 27370
3beds
2,209sqft
Stick/Site Built, Residential, Single Family Residence
Built in 1988
0.49 Acres Lot
$323,000 Zestimate®
$--/sqft
$2,030 Estimated rent
Home value
$323,000
$307,000 - $339,000
$2,030/mo
Zestimate® history
Loading...
Owner options
Explore your selling options
What's special
This lovely split-level home set in a charming neighborhood offering shady streets and spacious lots is ready for new owners! The main living floor plan and vaulted ceilings provide a bright, open, airy, and comfortable entertaining space. Three bedrooms and two bathrooms are located on the same floor as the main living space. The lower level of the home showcases a spacious flex room, additional playroom, workout room or office space, laundry space, and an unfinished storage area. You will simply fall in love with the large deck and wooded lot with plenty of backyard to enjoy!
Zillow last checked: 8 hours ago
Listing updated: April 11, 2024 at 08:54am
Listed by:
Henry Edwards 336-287-9931,
Redfin Corporation
Bought with:
Michele Bowman, 210205
eXp Realty, LLC
Source: Triad MLS,MLS#: 1118906 Originating MLS: Winston-Salem
Originating MLS: Winston-Salem
Facts & features
Interior
Bedrooms & bathrooms
- Bedrooms: 3
- Bathrooms: 3
- Full bathrooms: 3
- Main level bathrooms: 2
Primary bedroom
- Level: Upper
- Dimensions: 15 x 13.3
Bedroom 2
- Level: Upper
- Dimensions: 11.5 x 12
Bedroom 3
- Level: Upper
- Dimensions: 9 x 12
Bonus room
- Level: Basement
- Dimensions: 21.2 x 14
Dining room
- Level: Upper
- Dimensions: 8.1 x 13.7
Kitchen
- Level: Upper
- Dimensions: 11 x 15
Living room
- Level: Lower
- Dimensions: 16 x 14.5
Office
- Level: Basement
- Dimensions: 11.4 x 14
Heating
- Forced Air, Electric
Cooling
- Central Air
Appliances
- Included: Dishwasher, Free-Standing Range, Electric Water Heater
- Laundry: In Basement
Features
- Ceiling Fan(s), Pantry, Solid Surface Counter, Vaulted Ceiling(s)
- Flooring: Carpet, Tile, Wood
- Basement: Finished, Basement
- Has fireplace: No
Interior area
- Total structure area: 2,209
- Total interior livable area: 2,209 sqft
- Finished area above ground: 1,457
- Finished area below ground: 752
Property
Parking
- Total spaces: 2
- Parking features: Driveway, Garage, Attached
- Attached garage spaces: 2
- Has uncovered spaces: Yes
Features
- Levels: One
- Stories: 1
- Pool features: None
Lot
- Size: 0.49 Acres
- Dimensions: 103 x 202 x 99 x 199
Details
- Additional structures: Storage
- Parcel number: 7726577044
- Zoning: RR
- Special conditions: Owner Sale
Construction
Type & style
- Home type: SingleFamily
- Architectural style: Transitional
- Property subtype: Stick/Site Built, Residential, Single Family Residence
Materials
- Brick, Wood Siding
Condition
- Year built: 1988
Utilities & green energy
- Sewer: Public Sewer
- Water: Public
Community & neighborhood
Location
- Region: Trinity
- Subdivision: Kynwood Village
HOA & financial
HOA
- Has HOA: Yes
- HOA fee: $60 annually
Other
Other facts
- Listing agreement: Exclusive Right To Sell
- Listing terms: Cash,Conventional,FHA,VA Loan
Price history
| Date | Event | Price |
|---|---|---|
| 2/15/2024 | Sold | $306,000-2.8% |
Source: | ||
| 1/10/2024 | Pending sale | $314,900 |
Source: | ||
| 1/5/2024 | Price change | $314,900-3.1% |
Source: | ||
| 11/12/2023 | Price change | $324,900-7.1% |
Source: | ||
| 10/31/2023 | Price change | $349,900-5.4% |
Source: | ||
Public tax history
| Year | Property taxes | Tax assessment |
|---|---|---|
| 2024 | $1,779 | $246,990 |
| 2023 | $1,779 +16% | $246,990 +40.9% |
| 2022 | $1,534 | $175,340 |
Find assessor info on the county website
Neighborhood: 27370
Nearby schools
GreatSchools rating
- 6/10John R Lawrence ElementaryGrades: K-5Distance: 2.4 mi
- 3/10Wheatmore Middle SchoolGrades: 6-8Distance: 2.7 mi
- 7/10Wheatmore HighGrades: 9-12Distance: 4.9 mi
Get a cash offer in 3 minutes
Find out how much your home could sell for in as little as 3 minutes with a no-obligation cash offer.
Estimated market value
$323,000
Get a cash offer in 3 minutes
Find out how much your home could sell for in as little as 3 minutes with a no-obligation cash offer.
Estimated market value
$323,000

