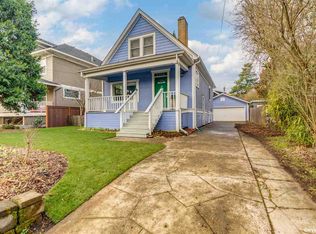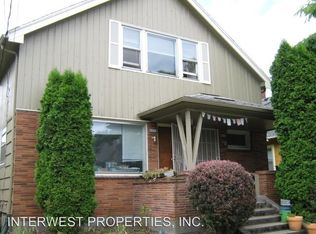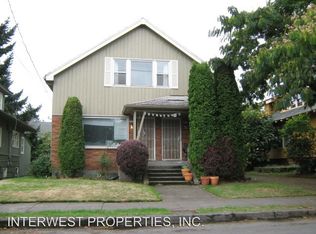Sold
$708,000
4715 NE 18th Ave, Portland, OR 97211
3beds
2,857sqft
Residential, Single Family Residence
Built in 1909
4,791.6 Square Feet Lot
$687,600 Zestimate®
$248/sqft
$4,174 Estimated rent
Home value
$687,600
$633,000 - $743,000
$4,174/mo
Zestimate® history
Loading...
Owner options
Explore your selling options
What's special
SENSATIONAL SABIN SWEETIE! All the best that Portland has to offer welcomes you to this classic craftsman. Enjoy saying “hi” to neighbors from your porch or entertaining friends and family in your formal living and dining rooms. Bake a galette in your artistically designed kitchen that spills out to the backyard. Two bedrooms and one bath on the main floor offer options for bedroom, office, fitness, or creative use. Head upstairs to the oasis-like primary suite with two bonus spaces and trees out every window. Dream up ideas in your spacious basement with newer foundation and inviting backyard with a detached garage. With a walk score of 90 and bike score of 98, get to Grant HS, Sabin School, parks, shops, cafes and around the city with ease. *staging has been removed* [Home Energy Score = 3. HES Report at https://rpt.greenbuildingregistry.com/hes/OR10204098]
Zillow last checked: 8 hours ago
Listing updated: October 24, 2024 at 06:41am
Listed by:
Dulcinea Myers-Newcomb 503-380-5124,
Living Room Realty,
Aryne Blumklotz 503-449-1630,
Living Room Realty
Bought with:
Rachel Smith, 201234403
Works Real Estate
Source: RMLS (OR),MLS#: 24472113
Facts & features
Interior
Bedrooms & bathrooms
- Bedrooms: 3
- Bathrooms: 2
- Full bathrooms: 2
- Main level bathrooms: 1
Primary bedroom
- Features: Balcony, Bathroom, Ceiling Fan, French Doors, Skylight, Closet, Flex Room, Vaulted Ceiling, Wood Floors
- Level: Upper
- Area: 231
- Dimensions: 11 x 21
Bedroom 2
- Features: Closet, Wood Floors
- Level: Main
- Area: 120
- Dimensions: 10 x 12
Bedroom 3
- Features: Closet, Wood Floors
- Level: Main
- Area: 110
- Dimensions: 10 x 11
Dining room
- Features: Wood Floors
- Level: Main
- Area: 195
- Dimensions: 13 x 15
Kitchen
- Features: Dishwasher, Eat Bar, Free Standing Range, Free Standing Refrigerator
- Level: Main
- Area: 108
- Width: 12
Living room
- Features: Skylight, Wood Floors
- Level: Main
- Area: 195
- Dimensions: 13 x 15
Heating
- Forced Air 95 Plus
Cooling
- None
Appliances
- Included: Dishwasher, Free-Standing Gas Range, Free-Standing Refrigerator, Stainless Steel Appliance(s), Free-Standing Range, Electric Water Heater
Features
- Ceiling Fan(s), Vaulted Ceiling(s), Closet, Eat Bar, Balcony, Bathroom, Tile
- Flooring: Wood
- Doors: French Doors
- Windows: Double Pane Windows, Skylight(s)
- Basement: Exterior Entry,Full
Interior area
- Total structure area: 2,857
- Total interior livable area: 2,857 sqft
Property
Parking
- Total spaces: 1
- Parking features: Driveway, Off Street, Detached
- Garage spaces: 1
- Has uncovered spaces: Yes
Features
- Stories: 3
- Patio & porch: Deck, Porch
- Exterior features: Garden, Yard, Balcony
- Fencing: Fenced
- Has view: Yes
- View description: Seasonal
Lot
- Size: 4,791 sqft
- Dimensions: 50' x 100'
- Features: Level, Trees, SqFt 5000 to 6999
Details
- Parcel number: R295563
- Zoning: R5
Construction
Type & style
- Home type: SingleFamily
- Architectural style: Bungalow,Craftsman
- Property subtype: Residential, Single Family Residence
Materials
- Wood Siding
- Foundation: Concrete Perimeter, Other
- Roof: Composition
Condition
- Resale
- New construction: No
- Year built: 1909
Details
- Warranty included: Yes
Utilities & green energy
- Gas: Gas
- Sewer: Public Sewer
- Water: Public
Community & neighborhood
Location
- Region: Portland
- Subdivision: Sabin
Other
Other facts
- Listing terms: Cash,Conventional,FHA
- Road surface type: Concrete, Paved
Price history
| Date | Event | Price |
|---|---|---|
| 10/24/2024 | Sold | $708,000+2.6%$248/sqft |
Source: | ||
| 9/30/2024 | Pending sale | $689,900$241/sqft |
Source: | ||
| 9/26/2024 | Listed for sale | $689,900$241/sqft |
Source: | ||
Public tax history
| Year | Property taxes | Tax assessment |
|---|---|---|
| 2025 | $3,670 +3.7% | $136,200 +3% |
| 2024 | $3,538 +4% | $132,240 +3% |
| 2023 | $3,402 +8.7% | $128,390 +9.6% |
Find assessor info on the county website
Neighborhood: Sabin
Nearby schools
GreatSchools rating
- 9/10Sabin Elementary SchoolGrades: PK-5Distance: 0.3 mi
- 8/10Harriet Tubman Middle SchoolGrades: 6-8Distance: 1.6 mi
- 5/10Jefferson High SchoolGrades: 9-12Distance: 1.2 mi
Schools provided by the listing agent
- Elementary: Sabin
- Middle: Harriet Tubman
- High: Grant,Jefferson
Source: RMLS (OR). This data may not be complete. We recommend contacting the local school district to confirm school assignments for this home.
Get a cash offer in 3 minutes
Find out how much your home could sell for in as little as 3 minutes with a no-obligation cash offer.
Estimated market value
$687,600
Get a cash offer in 3 minutes
Find out how much your home could sell for in as little as 3 minutes with a no-obligation cash offer.
Estimated market value
$687,600



