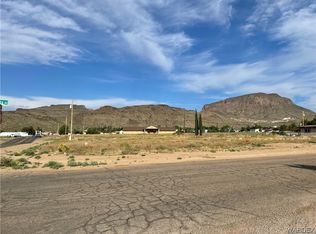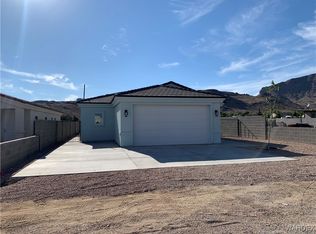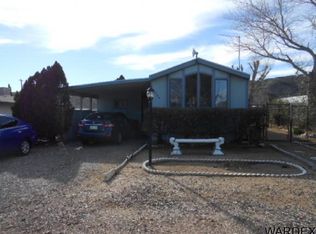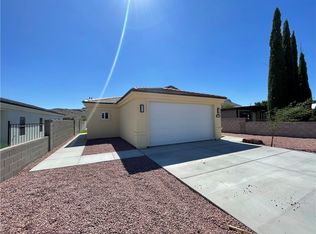Closed
$269,900
4715 N Sierra Rd, Kingman, AZ 86409
3beds
1,249sqft
Single Family Residence
Built in 2024
10,236.6 Square Feet Lot
$270,100 Zestimate®
$216/sqft
$1,567 Estimated rent
Home value
$270,100
$240,000 - $303,000
$1,567/mo
Zestimate® history
Loading...
Owner options
Explore your selling options
What's special
This stunning, like new all-electric home in Kingman offers 1,250 square feet of thoughtfully designed modern living space, perfect for those seeking both comfort and style. This home welcomes you with a beautifully landscaped front yard that adds curb appeal and sets the tone for the rest of the property. Step inside to find an open and inviting floor plan, featuring a spacious kitchen with a large island that s ideal for meal prep, entertaining, or casual dining. This kitchen is complemented by sleek granite countertops, custom tile showers, and high-quality stainless steel appliances, offering both functionality and elegance. Every detail in this home has been meticulously crafted with premium finishes, including durable vinyl plank flooring throughout, stylish modern light fixtures, and carefully chosen materials that create a warm, welcoming atmosphere. The spacious living areas are bathed in natural light, making the home feel airy and bright, while the neutral tones provide a versatile backdrop for any style of d cor. In addition to the beautiful interiors, this home includes a large 2-car garage, providing ample space for parking and storage. Situated on a generous 60x150 corner lot, the property offers plenty of outdoor space for relaxation, gardening, or additional customization. Whether you're enjoying a quiet evening at home or entertaining guests, this all-electric, is designed to meet your needs with comfort and style.
Zillow last checked: 8 hours ago
Listing updated: May 16, 2025 at 12:52pm
Listed by:
Tanya Keith helena.baughman@yahoo.com,
RE/MAX Preferred Pros.,
Marianne Henry 928-310-0166,
RE/MAX Preferred Pros.
Bought with:
Scott Lander, SA558998000
KG Keller Williams Arizona Living Realty
Source: WARDEX,MLS#: 026822 Originating MLS: Western AZ Regional Real Estate Data Exchange
Originating MLS: Western AZ Regional Real Estate Data Exchange
Facts & features
Interior
Bedrooms & bathrooms
- Bedrooms: 3
- Bathrooms: 2
- 3/4 bathrooms: 2
Heating
- Central, Electric
Cooling
- Central Air, Electric
Appliances
- Included: Dryer, Electric Oven, Electric Range, Refrigerator, Water Heater
- Laundry: Inside
Features
- Breakfast Bar, Granite Counters, Primary Suite, Open Floorplan, Vaulted Ceiling(s), Walk-In Closet(s)
- Flooring: Vinyl
Interior area
- Total interior livable area: 1,249 sqft
Property
Parking
- Total spaces: 2
- Parking features: Garage
- Garage spaces: 2
Accessibility
- Accessibility features: Low Threshold Shower
Features
- Entry location: Breakfast Bar,Counters-Granite/Stone,Kitchen-Open,
- Patio & porch: Covered, Patio
- Pool features: None
- Fencing: Block
- Has view: Yes
- View description: Mountain(s)
Lot
- Size: 10,236 sqft
- Dimensions: 60 x 150
- Features: Corner Lot, Public Road
Details
- Parcel number: 32426358
- Zoning description: RO Sing Fam Res Houses Only
Construction
Type & style
- Home type: SingleFamily
- Property subtype: Single Family Residence
Materials
- Stucco
- Roof: Tile
Condition
- New construction: No
- Year built: 2024
Utilities & green energy
- Electric: 110 Volts, 220 Volts
- Sewer: Septic Tank
- Water: Public
- Utilities for property: Electricity Available
Community & neighborhood
Location
- Region: Kingman
- Subdivision: New Kgmn Add Unit 11 TR
Other
Other facts
- Available date: 03/29/2025
- Listing terms: Cash,Conventional,1031 Exchange,FHA,USDA Loan,VA Loan
Price history
| Date | Event | Price |
|---|---|---|
| 5/16/2025 | Sold | $269,900$216/sqft |
Source: | ||
| 5/6/2025 | Pending sale | $269,900$216/sqft |
Source: | ||
| 5/6/2025 | Listed for sale | $269,900$216/sqft |
Source: | ||
| 5/5/2025 | Pending sale | $269,900$216/sqft |
Source: | ||
| 4/24/2025 | Contingent | $269,900$216/sqft |
Source: | ||
Public tax history
| Year | Property taxes | Tax assessment |
|---|---|---|
| 2026 | $1,303 +980.9% | $22,395 +10.5% |
| 2025 | $121 +2.9% | $20,268 +1220.4% |
| 2024 | $117 +7.1% | $1,535 +21.2% |
Find assessor info on the county website
Neighborhood: 86409
Nearby schools
GreatSchools rating
- 4/10Cerbat Elementary SchoolGrades: K-5Distance: 1.4 mi
- 2/10Kingman Middle SchoolGrades: 6-8Distance: 3.2 mi
- 4/10Kingman High SchoolGrades: 9-12Distance: 2 mi
Get pre-qualified for a loan
At Zillow Home Loans, we can pre-qualify you in as little as 5 minutes with no impact to your credit score.An equal housing lender. NMLS #10287.
Sell for more on Zillow
Get a Zillow Showcase℠ listing at no additional cost and you could sell for .
$270,100
2% more+$5,402
With Zillow Showcase(estimated)$275,502



