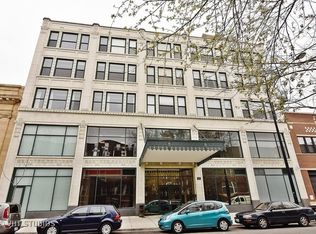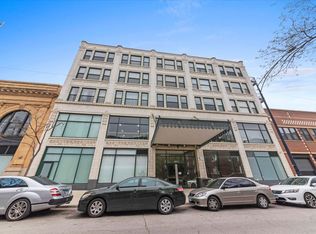Closed
$312,000
4715 N Racine Ave APT 405, Chicago, IL 60640
1beds
884sqft
Condominium, Apartment, Single Family Residence
Built in ----
-- sqft lot
$299,900 Zestimate®
$353/sqft
$1,826 Estimated rent
Home value
$299,900
$270,000 - $327,000
$1,826/mo
Zestimate® history
Loading...
Owner options
Explore your selling options
What's special
Fantastic bright and sunny soft-loft in the heart of the iconic Uptown neighborhood! This corner unit boasts extremely tall ceilings, in-unit laundry, central heat and air, plethora of natural light beaming from the large windows, endless storage including a separate storage unit, open concept floor plan, extra large garage parking included; the list truly goes on and on. The unit is located near some of Chicago's most iconic spots including the Aragon, The Green Mill, and so much more. Also note the unit is centrally located near Andersonville, Lakeview, Northcenter, Lincoln Square with easy downtown access - you are also steps from the Lake, public transportation, nightlife, shopping and so much more. These are just a few reasons why Uptown is such a great place to live!
Zillow last checked: 8 hours ago
Listing updated: June 17, 2025 at 07:19am
Listing courtesy of:
Daniel Cozzi 312-733-7201,
Compass
Bought with:
Mark Icuss
Compass
Source: MRED as distributed by MLS GRID,MLS#: 12338795
Facts & features
Interior
Bedrooms & bathrooms
- Bedrooms: 1
- Bathrooms: 1
- Full bathrooms: 1
Primary bedroom
- Features: Flooring (Carpet)
- Level: Main
- Area: 156 Square Feet
- Dimensions: 13X12
Dining room
- Level: Main
- Dimensions: COMBO
Kitchen
- Features: Flooring (Hardwood)
- Level: Main
- Area: 154 Square Feet
- Dimensions: 14X11
Laundry
- Level: Main
- Area: 16 Square Feet
- Dimensions: 4X4
Living room
- Features: Flooring (Hardwood)
- Level: Main
- Area: 234 Square Feet
- Dimensions: 18X13
Heating
- Natural Gas, Forced Air
Cooling
- Central Air
Appliances
- Included: Range, Microwave, Dishwasher, Refrigerator, Washer, Dryer, Disposal
- Laundry: Washer Hookup, In Unit
Features
- Cathedral Ceiling(s), Storage, Granite Counters
- Flooring: Hardwood, Carpet
- Doors: Door Monitored By TV
- Basement: None
- Common walls with other units/homes: End Unit
Interior area
- Total structure area: 0
- Total interior livable area: 884 sqft
Property
Parking
- Total spaces: 1
- Parking features: Garage Door Opener, Heated Garage, On Site, Garage Owned, Attached, Garage
- Attached garage spaces: 1
- Has uncovered spaces: Yes
Accessibility
- Accessibility features: No Disability Access
Features
- Exterior features: Door Monitored By TV
Details
- Additional parcels included: 14172040051052
- Parcel number: 14172040051013
- Special conditions: None
Construction
Type & style
- Home type: Condo
- Property subtype: Condominium, Apartment, Single Family Residence
Materials
- Brick
Condition
- New construction: No
- Major remodel year: 2002
Utilities & green energy
- Sewer: Public Sewer
- Water: Lake Michigan
Community & neighborhood
Location
- Region: Chicago
HOA & financial
HOA
- Has HOA: Yes
- HOA fee: $396 monthly
- Amenities included: Bike Room/Bike Trails, Elevator(s), Exercise Room, Storage
- Services included: Water, Insurance, Security, Exercise Facilities, Exterior Maintenance, Scavenger, Snow Removal
Other
Other facts
- Listing terms: Cash
- Ownership: Condo
Price history
| Date | Event | Price |
|---|---|---|
| 6/16/2025 | Sold | $312,000-4%$353/sqft |
Source: | ||
| 5/6/2025 | Contingent | $325,000$368/sqft |
Source: | ||
| 4/17/2025 | Listed for sale | $325,000+41.4%$368/sqft |
Source: | ||
| 9/24/2008 | Listing removed | $229,900$260/sqft |
Source: ListingDomains.com #06835397 Report a problem | ||
| 9/13/2008 | Listed for sale | $229,900-0.9%$260/sqft |
Source: ListingDomains.com #06835397 Report a problem | ||
Public tax history
| Year | Property taxes | Tax assessment |
|---|---|---|
| 2023 | $3,389 +3.3% | $18,823 |
| 2022 | $3,281 -1.6% | $18,823 -2.6% |
| 2021 | $3,335 +25.3% | $19,322 +32% |
Find assessor info on the county website
Neighborhood: Uptown
Nearby schools
GreatSchools rating
- 4/10Courtenay Elementary Language Arts CenterGrades: PK-8Distance: 0.5 mi
- 4/10Senn High SchoolGrades: 9-12Distance: 1.5 mi
Schools provided by the listing agent
- District: 299
Source: MRED as distributed by MLS GRID. This data may not be complete. We recommend contacting the local school district to confirm school assignments for this home.
Get a cash offer in 3 minutes
Find out how much your home could sell for in as little as 3 minutes with a no-obligation cash offer.
Estimated market value$299,900
Get a cash offer in 3 minutes
Find out how much your home could sell for in as little as 3 minutes with a no-obligation cash offer.
Estimated market value
$299,900

