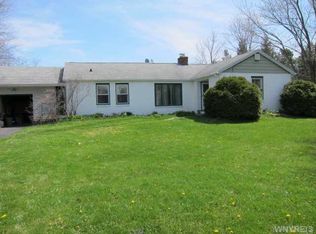Attention all home buyers! Don't let quarantine keep you from missing out on this beautifully redone home! Almost everything in this home has been updated to a brand new feature! This home offers an open concept kitchen/dining/living room possibility that gives you so many options when either having a small dinner with loved ones or entertaining for many! It also offers a bonus room with a gas fireplace! One of my favorite things about this home is the amount of yard space you have! So Much! This truly is a must see home!
This property is off market, which means it's not currently listed for sale or rent on Zillow. This may be different from what's available on other websites or public sources.
