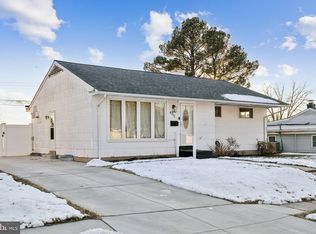Sold for $320,000 on 06/02/25
$320,000
4715 Mawani Rd, Baltimore, MD 21206
4beds
1,659sqft
Single Family Residence
Built in 1955
7,303 Square Feet Lot
$316,400 Zestimate®
$193/sqft
$2,666 Estimated rent
Home value
$316,400
$291,000 - $345,000
$2,666/mo
Zestimate® history
Loading...
Owner options
Explore your selling options
What's special
Welcome to 4715 Mawani Rd! Step inside to a bright, inviting living room and a separate dining area that flows into a brand-new kitchen, just renovated within the last month! Fresh neutral paint, recently cleaned carpets, and stylish hardwood/vinyl floors create a clean, move-in-ready atmosphere. The fully finished basement offers tremendous flexibility, featuring a cozy family room with a large movie screen and projector, wet bar, workshop area, full bathroom, and a bonus room perfect for a potential fourth bedroom, guest suite, or office! The outdoor living is just as impressive: enjoy the brand-new front deck (about a year old), a spacious back deck ideal for grilling and entertaining, and a charming gazebo for relaxing evenings or weekend gatherings. The fully fenced backyard provides privacy and plenty of room for pets, play, or gardening! Located near schools, parks, shopping, and major commuter routes, this home delivers space, comfort, and peace of mind. Don’t miss this rare find in a sought-after neighborhood!
Zillow last checked: 8 hours ago
Listing updated: June 02, 2025 at 12:08pm
Listed by:
Karen Harms 410-458-8201,
Cummings & Co. Realtors,
Co-Listing Agent: Lilly Stone 443-800-7170,
Cummings & Co. Realtors
Bought with:
Scarlett Parish, 5015854
Next Step Realty
Source: Bright MLS,MLS#: MDBC2127024
Facts & features
Interior
Bedrooms & bathrooms
- Bedrooms: 4
- Bathrooms: 2
- Full bathrooms: 2
- Main level bathrooms: 1
- Main level bedrooms: 3
Other
- Level: Lower
Bedroom 1
- Features: Flooring - Carpet
- Level: Main
Bedroom 2
- Features: Flooring - Carpet
- Level: Main
Bedroom 3
- Features: Flooring - Carpet
- Level: Main
Dining room
- Features: Flooring - Carpet
- Level: Main
Game room
- Features: Flooring - Carpet
- Level: Lower
Kitchen
- Features: Flooring - Vinyl
- Level: Main
Laundry
- Level: Lower
Living room
- Features: Flooring - Carpet
- Level: Main
Heating
- Forced Air, Natural Gas
Cooling
- Central Air, Electric
Appliances
- Included: Dryer, Exhaust Fan, Extra Refrigerator/Freezer, Ice Maker, Microwave, Self Cleaning Oven, Oven/Range - Gas, Refrigerator, Washer, Gas Water Heater
- Laundry: Washer/Dryer Hookups Only, Laundry Room
Features
- Attic, Kitchen - Country, Dining Area, Built-in Features, Entry Level Bedroom, Bar, Open Floorplan, Floor Plan - Traditional
- Flooring: Wood
- Windows: Insulated Windows, Window Treatments
- Basement: Connecting Stairway,Sump Pump,Full,Improved,Partially Finished
- Has fireplace: No
Interior area
- Total structure area: 1,659
- Total interior livable area: 1,659 sqft
- Finished area above ground: 1,106
- Finished area below ground: 553
Property
Parking
- Total spaces: 1
- Parking features: Off Street, On Street, Attached Carport
- Carport spaces: 1
- Has uncovered spaces: Yes
Accessibility
- Accessibility features: None
Features
- Levels: Two
- Stories: 2
- Patio & porch: Porch
- Exterior features: Sidewalks
- Pool features: None
- Fencing: Back Yard
Lot
- Size: 7,303 sqft
- Features: Backs - Open Common Area, Backs - Parkland, Landscaped
Details
- Additional structures: Above Grade, Below Grade
- Parcel number: 04141403068040
- Zoning: R
- Special conditions: Standard
Construction
Type & style
- Home type: SingleFamily
- Architectural style: Ranch/Rambler
- Property subtype: Single Family Residence
Materials
- Vinyl Siding
- Foundation: Block
- Roof: Composition,Asphalt
Condition
- New construction: No
- Year built: 1955
Utilities & green energy
- Sewer: Public Sewer
- Water: Public
Community & neighborhood
Location
- Region: Baltimore
- Subdivision: Dalewood
Other
Other facts
- Listing agreement: Exclusive Right To Sell
- Listing terms: Cash,Conventional,FHA,VA Loan,USDA Loan
- Ownership: Fee Simple
Price history
| Date | Event | Price |
|---|---|---|
| 6/2/2025 | Sold | $320,000+6.7%$193/sqft |
Source: | ||
| 5/12/2025 | Pending sale | $300,000$181/sqft |
Source: | ||
| 5/9/2025 | Listed for sale | $300,000+38.6%$181/sqft |
Source: | ||
| 2/18/2009 | Sold | $216,500$131/sqft |
Source: Agent Provided Report a problem | ||
| 4/9/2008 | Sold | $216,500+3.1%$131/sqft |
Source: Public Record Report a problem | ||
Public tax history
| Year | Property taxes | Tax assessment |
|---|---|---|
| 2025 | $3,423 +42.9% | $211,433 +7% |
| 2024 | $2,395 +7.5% | $197,567 +7.5% |
| 2023 | $2,226 +1.1% | $183,700 |
Find assessor info on the county website
Neighborhood: 21206
Nearby schools
GreatSchools rating
- 2/10Elmwood Elementary SchoolGrades: PK-5Distance: 0.1 mi
- 4/10Parkville Middle & Center Of TechnologyGrades: 6-8Distance: 2 mi
- 2/10Overlea High & Academy Of FinanceGrades: 9-12Distance: 0.4 mi
Schools provided by the listing agent
- District: Baltimore County Public Schools
Source: Bright MLS. This data may not be complete. We recommend contacting the local school district to confirm school assignments for this home.

Get pre-qualified for a loan
At Zillow Home Loans, we can pre-qualify you in as little as 5 minutes with no impact to your credit score.An equal housing lender. NMLS #10287.
