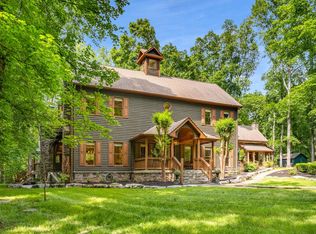Closed
$689,000
4715 Hessey Rd, Mount Juliet, TN 37122
3beds
2,130sqft
Single Family Residence, Residential
Built in 1976
10.5 Acres Lot
$780,900 Zestimate®
$323/sqft
$2,581 Estimated rent
Home value
$780,900
$695,000 - $882,000
$2,581/mo
Zestimate® history
Loading...
Owner options
Explore your selling options
What's special
BY THE LAKE !Fully Renovated Ranch Style house by the Mt Juliet Lake, 3 Bedroom house with 2Full Baths, Custom Granite countertop in the kitchen, New Kitchen Cabinets, Exterior Stones with Covered Porch in the Back that has Special View to the Wood, Large Bonus room can be Game Room or Family Room. Unfinished Basement with 2-car-garage , Great Spot for activity, game, storage and potential extra square footage. Two Parcels are included in the sale; House is on 2.66 Acres plus another 7.84 Acre= 10.5 Acres .Hardwood flooring in all bedrooms and Living room, Ceramic tile in MBA, Stand Shower with Ceramic Tile, Tile back splash in the kitchen, Updated Light fixtures and Updated Plumbing fixtures. Get you Boat, Trailer and your Mobile Home, enjoy the wooden area. can be a cozy Farm.
Zillow last checked: 8 hours ago
Listing updated: March 13, 2023 at 01:48pm
Listing Provided by:
Sherif Ibrahim, SFR, BPOR,CFA 615-397-0422,
Paradise Realtors, LLC
Bought with:
Rebekah Bell Sampson, 333741
Compass Tennessee, LLC
Frank J. Miles, 318716
Compass Tennessee, LLC
Source: RealTracs MLS as distributed by MLS GRID,MLS#: 2467862
Facts & features
Interior
Bedrooms & bathrooms
- Bedrooms: 3
- Bathrooms: 2
- Full bathrooms: 2
- Main level bedrooms: 3
Bedroom 1
- Features: Suite
- Level: Suite
- Area: 224 Square Feet
- Dimensions: 14x16
Bedroom 2
- Features: Walk-In Closet(s)
- Level: Walk-In Closet(s)
- Area: 168 Square Feet
- Dimensions: 12x14
Bedroom 3
- Features: Walk-In Closet(s)
- Level: Walk-In Closet(s)
- Area: 168 Square Feet
- Dimensions: 12x14
Bonus room
- Features: Main Level
- Level: Main Level
- Area: 324 Square Feet
- Dimensions: 18x18
Dining room
- Features: Combination
- Level: Combination
- Area: 110 Square Feet
- Dimensions: 10x11
Kitchen
- Features: Eat-in Kitchen
- Level: Eat-in Kitchen
- Area: 216 Square Feet
- Dimensions: 12x18
Living room
- Area: 384 Square Feet
- Dimensions: 24x16
Heating
- Central
Cooling
- Central Air
Appliances
- Included: Dishwasher, Disposal, Microwave, Refrigerator, Electric Oven, Cooktop
Features
- Ceiling Fan(s), Extra Closets, Storage, Walk-In Closet(s), Primary Bedroom Main Floor
- Flooring: Laminate, Tile
- Basement: Unfinished
- Has fireplace: No
- Fireplace features: Living Room
Interior area
- Total structure area: 2,130
- Total interior livable area: 2,130 sqft
- Finished area above ground: 2,130
Property
Parking
- Total spaces: 2
- Parking features: Basement, Gravel
- Attached garage spaces: 2
Features
- Levels: One
- Stories: 1
- Patio & porch: Patio, Covered, Porch
- Has view: Yes
- View description: Bluff
Lot
- Size: 10.50 Acres
- Features: Wooded
Details
- Parcel number: 11000005200
- Special conditions: Standard
Construction
Type & style
- Home type: SingleFamily
- Architectural style: Ranch
- Property subtype: Single Family Residence, Residential
Materials
- Brick, Stone
- Roof: Shingle
Condition
- New construction: No
- Year built: 1976
Utilities & green energy
- Sewer: Septic Tank
- Water: Public
- Utilities for property: Water Available, Underground Utilities
Community & neighborhood
Location
- Region: Mount Juliet
- Subdivision: None
Price history
| Date | Event | Price |
|---|---|---|
| 3/13/2023 | Sold | $689,000+6%$323/sqft |
Source: | ||
| 2/8/2023 | Pending sale | $650,000$305/sqft |
Source: | ||
| 12/29/2022 | Contingent | $650,000$305/sqft |
Source: | ||
| 12/28/2022 | Listed for sale | $650,000-18.8%$305/sqft |
Source: | ||
| 2/20/2022 | Listing removed | -- |
Source: Owner Report a problem | ||
Public tax history
| Year | Property taxes | Tax assessment |
|---|---|---|
| 2024 | $3,739 +77.6% | $127,975 +77.6% |
| 2023 | $2,106 | $72,075 |
| 2022 | $2,106 -1% | $72,075 |
Find assessor info on the county website
Neighborhood: 37122
Nearby schools
GreatSchools rating
- 6/10Ruby Major Elementary SchoolGrades: PK-5Distance: 1.2 mi
- 3/10Donelson Middle SchoolGrades: 6-8Distance: 5.6 mi
- 3/10McGavock High SchoolGrades: 9-12Distance: 7.1 mi
Schools provided by the listing agent
- Elementary: Ruby Major Elementary
- Middle: Donelson Middle
- High: McGavock Comp High School
Source: RealTracs MLS as distributed by MLS GRID. This data may not be complete. We recommend contacting the local school district to confirm school assignments for this home.
Get a cash offer in 3 minutes
Find out how much your home could sell for in as little as 3 minutes with a no-obligation cash offer.
Estimated market value
$780,900
Get a cash offer in 3 minutes
Find out how much your home could sell for in as little as 3 minutes with a no-obligation cash offer.
Estimated market value
$780,900
