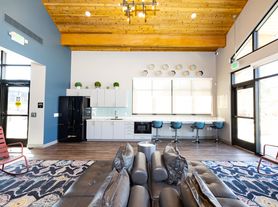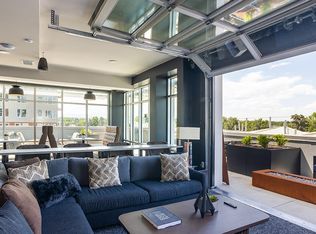An updated home in a quiet neighborhood close access to I70 and all major highways, close to Get Right Bakery, The Meat Shop on 38th, walkable to New Image Brewing in Wheat Ridge, Joes Cafe, TBirds and King of Wings! This home would be great for a couple, roommates or a small family.
Open concept living space, 2 bedroom- 1.5 bath with a spacious fenced-in backyard. Single car attached garage with storage space/ work bench plus additional 1-2 off street parking spaces. Shed in the backyard with full access to renter.
Laundry has a half bath attached with access to the backyard. The bathroom has been updated with granite countertop and double sink including a tub shower. Recently updated smart thermostat with central air A/C for the entire house along with newly upgraded water heater.
Renter is responsible for utilities, snow removal, yard maintenance. Unfurnished. No smoking and no pets please. No short term rental or subleasing allowed.
I am looking for 12-18 month lease agreement, unfurnished house.
Completely separate utilities from the attached neighbor and separate sewer.
Renter is responsible for: water, trash/ recycling, electric/ cable and internet along with the rent each month.
The total rent for the Premises for the Lease Term is $2,200 plus the utilities of your choice (trash,water, electric stove and heat/air)
Due on the 1st of each calendar month. Rent shall be paid to
owner (will be prorated for the first month). If a payment for a particular
month is made more than thirty (30) days after due date, a late fee of $200 shall be due.
A security deposit of $2,200.
Guests/ sublease
Occupancy of any part of the Premises by any person, including a guest of TENANT, for a period of ten (10) or more consecutive days or for more than a total of fifteen (15) days in any sixty (60) day period shall require written permission of the LANDLORD. The TENANT agrees not to use or permit the Premises to be used for any improper or unlawful purpose and agrees to limit use of the Premises so that it does not disturb or interfere with comfort, safety or enjoyment of any person living nearby, including any occupant of the condominium, apartment building or multiple dwelling.
Cleanliness/ Maintenance and Repairs
The TENANT agrees not to use or permit the Premises to be used for any improper or unlawful purpose and agrees to limit use of the Premises so that ti does not disturb or interfere with comfort, safety or enjoyment of any person living nearby, including any occupant of the condominium, apartment building or multiple dwelling.
If the TENANT fails to undertake and complete repairs, as agreed, the
LANDLORD shall have the option to make such repairs, whereupon the TENANT shall reimburse the LANDLORD upon demand. The TENANT shall not paint or wallpaper any part of the Premises without LANDLORD'S written permission nor shall the TENANT make any interior or exterior alteration or change in the Premises nor shall TENANT change any lock or re-key any lock without the written permission of the LANDLORD. Should a new lock be installed or an existing lock be altered or re-keyed, the TENANT shall immediately deliver a duplicate key to the LANDLORD at TENANT'S sole expense. The TENANT shall not install any washing machine, dryer, air conditioner, space heater, waterbed or fixture without written permission of the LANDLORD. Unless otherwise agreed, any lock or fixture installed in the Premises with permission of the LANDLORD shall become the property of the LANDLORD upon termination of the Lease.
The TENANT shall be liable for any misuse of any plumbing fixture or equipment, including disposal of rubbish or garbage that damages any fixture or clogs any pipe. The TENANT shall maintain any surrounding grounds for which TENANT is given exclusive use, including any trees and shrubbery, keeping same free of rubbish and weeds. At the termination of the Lease the TENANT shall surrender the Premises with all keys to LANDLORD in the same condition as they now are, reasonable use and wear excepted. Should the TENANT fail to turn over all keys at the end of the Lease, the
LANDLORD shall be permitted to replace the locks and keys immediately at TENANT'S sole cost and expense.
Insurance
The TENANT shall have the obligation to procure and maintain any insurance covering personal property of TENANT from fire or other casualty.
Animals/ Pets
The option for small dogs. I will want to meet your dog to see if they will fit the temperament for the home.
Smoking
This is non smoking residence. Absolutely no smoking/ vaping.
Entry/ Inspection
The LANDLORD or his agents or designees shall be permitted to enter the Premises at reasonable times and upon reasonable notice to TENANT for the purpose of inspecting the Premises; for the purpose of maintaining or repairing the Premises; to ensure compliance with any statute, code or regulation; or for the purpose of showing the Premises to any real estate agent, appraiser, mortgagee, prospective buyer or prospective tenant or inspector/contractor for prospective buyer/tenant.
Tenant is responsible for yard maintenance (in ground sprinklers do not work) and snow removal from the walkway and drive way.
If you want/ need to break the lease you are on the hook for the remaining months payments agreed upon per the initial lease term.
House for rent
Accepts Zillow applications
$2,200/mo
4715 Garland St, Wheat Ridge, CO 80033
2beds
1,070sqft
This listing now includes required monthly fees in the total monthly price. Price shown reflects the lease term provided. Learn more|
Single family residence
Available now
Small dogs OK
Central air
In unit laundry
Attached garage parking
Forced air
What's special
Newly upgraded water heaterOpen concept living spaceSpacious fenced-in backyard
- 27 days |
- -- |
- -- |
Zillow last checked: 10 hours ago
Listing updated: February 03, 2026 at 04:15pm
Travel times
Facts & features
Interior
Bedrooms & bathrooms
- Bedrooms: 2
- Bathrooms: 2
- Full bathrooms: 1
- 1/2 bathrooms: 1
Heating
- Forced Air
Cooling
- Central Air
Appliances
- Included: Dishwasher, Dryer, Freezer, Microwave, Oven, Refrigerator, Washer
- Laundry: In Unit
Features
- Flooring: Hardwood, Tile
Interior area
- Total interior livable area: 1,070 sqft
Property
Parking
- Parking features: Attached, Off Street
- Has attached garage: Yes
- Details: Contact manager
Features
- Exterior features: Bicycle storage, Cable not included in rent, Electricity not included in rent, Garbage not included in rent, Heating system: Forced Air, Internet not included in rent, Shed, Water not included in rent
Details
- Parcel number: 3922202032
Construction
Type & style
- Home type: SingleFamily
- Property subtype: Single Family Residence
Community & HOA
Location
- Region: Wheat Ridge
Financial & listing details
- Lease term: 1 Year
Price history
| Date | Event | Price |
|---|---|---|
| 1/18/2026 | Listed for rent | $2,200$2/sqft |
Source: Zillow Rentals Report a problem | ||
| 4/27/2023 | Sold | $480,000+45.5%$449/sqft |
Source: | ||
| 2/28/2019 | Sold | $330,000$308/sqft |
Source: Public Record Report a problem | ||
Neighborhood: 80033
Nearby schools
GreatSchools rating
- 7/10Peak Expeditionary - PenningtonGrades: PK-5Distance: 0.3 mi
- 5/10Everitt Middle SchoolGrades: 6-8Distance: 0.8 mi
- 7/10Wheat Ridge High SchoolGrades: 9-12Distance: 1.3 mi

