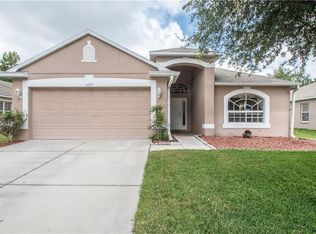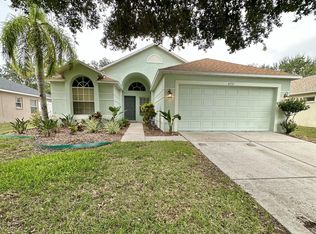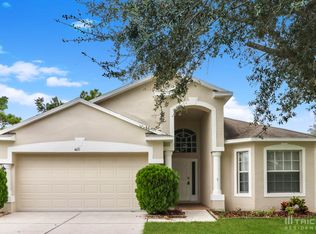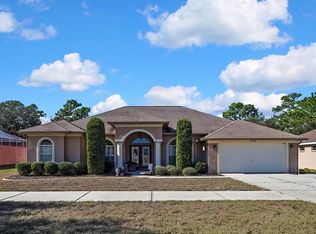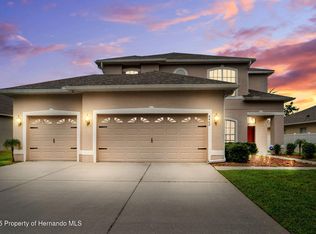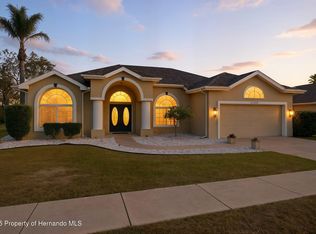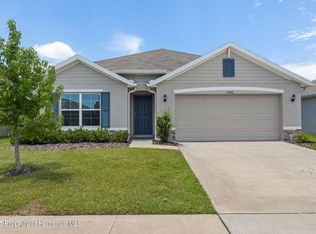This beautiful well maintain Home 4 bedroom, 2 bathroom, 2 car garage, home offers 1,971 under air of living space in the highly desirable community of Sterling Hills! Lush landscaping and natural beauty as you pull in to this gorgeous home. Enter through the front foyer and be blown away by the upgraded great room complete with LVP flooring and shiplap walls. The well laid out kitchen is a chef's dream...equipped with granite countertops, wood cabinets, a breakfast bar, wine cooler, and ample counter and cabinet space. Enjoy an open floor plan perfect for entertaining! Your living/dining room combo features recessed lighting and a built-in workspace. The sophisticated owner's suite is light and bright and features an oversized walk-in closet. The master bedroom is the ultimate escape for you to relax and take off the day. Enjoy a large soaking tub, walk-in shower, and both his & hers sinks. Generously sized guest bedrooms complete with a shared bath. Guest bath features a shower/tub combo and upgraded vanity with dual sinks. Indoor laundry room equipped with overhead storage for your convenience. Head out back to your fully fenced backyard and enjoy peace and serenity from the comfort of your backyard. Low HOA! Make Sterling Hills your full-time home or vacation getaway to escape the cold northern winters! This amazing community features not one, but two clubhouses, an olympic sized swimming pool, lighted tennis courts, lighted basketball courts, playgrounds, sand volleyball court, fitness centers, and so much more!! 2024 ROOF AC 2020 HEATER 2020. See for yourself!
For sale
$349,900
4715 Ayrshire Dr, Spring Hill, FL 34609
4beds
1,971sqft
Est.:
Single Family Residence
Built in 2005
8,712 Square Feet Lot
$341,000 Zestimate®
$178/sqft
$10/mo HOA
What's special
Breakfast barGuest bedroomsGranite countertopsIndoor laundry roomBuilt-in workspaceShared bathOpen floor plan
- 88 days |
- 137 |
- 5 |
Zillow last checked: 8 hours ago
Listing updated: September 26, 2025 at 11:00am
Listed by:
Mario Gonzalez 727-631-1318,
Homan Realty Group Inc
Source: HCMLS,MLS#: 2255832
Tour with a local agent
Facts & features
Interior
Bedrooms & bathrooms
- Bedrooms: 4
- Bathrooms: 2
- Full bathrooms: 2
Heating
- Electric
Cooling
- Central Air
Appliances
- Included: Electric Oven, Microwave, Refrigerator, Wine Cooler
Features
- Open Floorplan, Walk-In Closet(s)
- Flooring: Carpet, Vinyl
- Has fireplace: No
Interior area
- Total structure area: 1,971
- Total interior livable area: 1,971 sqft
Property
Parking
- Total spaces: 2
- Parking features: Attached
- Attached garage spaces: 2
Features
- Stories: 1
Lot
- Size: 8,712 Square Feet
- Features: Other
Details
- Parcel number: R09 223 18 3601 0130 0260
- Zoning: PDP
- Zoning description: PUD
- Special conditions: Standard
Construction
Type & style
- Home type: SingleFamily
- Architectural style: Contemporary
- Property subtype: Single Family Residence
Materials
- Block, Stucco
Condition
- New construction: No
- Year built: 2005
Utilities & green energy
- Sewer: Public Sewer
- Water: Public
- Utilities for property: Cable Connected, Sewer Connected
Community & HOA
Community
- Senior community: Yes
- Subdivision: Sterling Hill Ph1a
HOA
- Has HOA: Yes
- Amenities included: Clubhouse, Dog Park, Fitness Center, Gated, Pool, Sauna
- HOA fee: $125 annually
Location
- Region: Spring Hill
Financial & listing details
- Price per square foot: $178/sqft
- Tax assessed value: $277,838
- Annual tax amount: $6,743
- Date on market: 9/26/2025
- Listing terms: Cash,Conventional,FHA,VA Loan
Estimated market value
$341,000
$324,000 - $358,000
$2,079/mo
Price history
Price history
| Date | Event | Price |
|---|---|---|
| 9/26/2025 | Listed for sale | $349,900+20.7%$178/sqft |
Source: | ||
| 8/6/2024 | Listing removed | $289,900-1.4%$147/sqft |
Source: | ||
| 8/5/2021 | Sold | $294,000+1.4%$149/sqft |
Source: | ||
| 7/8/2021 | Listed for sale | $289,900$147/sqft |
Source: | ||
| 7/6/2021 | Pending sale | $289,900$147/sqft |
Source: | ||
Public tax history
Public tax history
| Year | Property taxes | Tax assessment |
|---|---|---|
| 2024 | $6,744 +2.5% | $277,838 +5.1% |
| 2023 | $6,577 +7% | $264,349 +10% |
| 2022 | $6,147 +44.7% | $240,317 +51.1% |
Find assessor info on the county website
BuyAbility℠ payment
Est. payment
$2,252/mo
Principal & interest
$1680
Property taxes
$440
Other costs
$132
Climate risks
Neighborhood: Sterling Hill
Nearby schools
GreatSchools rating
- 6/10Pine Grove Elementary SchoolGrades: PK-5Distance: 4.6 mi
- 6/10West Hernando Middle SchoolGrades: 6-8Distance: 4.5 mi
- 2/10Central High SchoolGrades: 9-12Distance: 4.4 mi
Schools provided by the listing agent
- Elementary: Pine Grove
- Middle: West Hernando
- High: Central
Source: HCMLS. This data may not be complete. We recommend contacting the local school district to confirm school assignments for this home.
- Loading
- Loading
