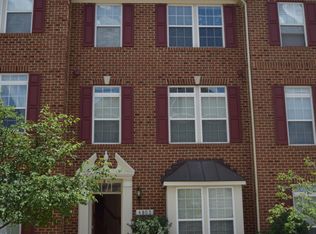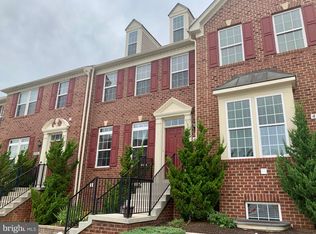Beautiful end unit townhome located in the Dorsey Crossing Community of Ellicott City. Gleaming hardwood floors grace the open space main level. The expansive living room boasts a decorative wall niche and recessed lighting. Gourmet kitchen features stainless steel appliances, Corian counters, 42 inch wood cabinets, tile backsplash, a planning station and a kitchen island with breakfast bar and the adjoining dining room offering deck access. Soaring 2 story vaulted ceilings with skylights sunbathe the master suite that provides an oversized walk in closet, an open view loft and a luxury en suite bath highlighting a dual vanity, glass enclosed shower with seating and water closet. Two bedrooms and a full bath conclude the upper level sleeping quarters. Lower level includes a family room, laundry room and provides garage access. Dorsey Hall community offers a swimming pool, playground, basketball court and more! Conveniently located and close to the Centennial trail.
This property is off market, which means it's not currently listed for sale or rent on Zillow. This may be different from what's available on other websites or public sources.


