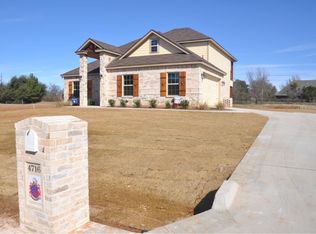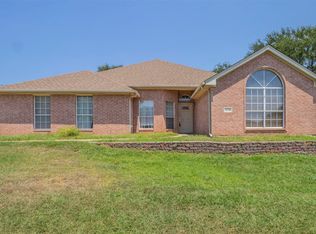Sold
Price Unknown
4714 W Wedgefield Rd, Granbury, TX 76049
4beds
2,374sqft
Single Family Residence
Built in 2025
4,356 Square Feet Lot
$505,800 Zestimate®
$--/sqft
$2,674 Estimated rent
Home value
$505,800
$470,000 - $541,000
$2,674/mo
Zestimate® history
Loading...
Owner options
Explore your selling options
What's special
Welcome to 4714 W Wedgefield Rd – a beautifully crafted, brand-new home by Al Couto Homes that blends modern elegance with comfortable living. This spacious 4-bedroom, 2-bathroom home offers 2,374 square feet of thoughtful design and luxurious finishes.
Step inside and be greeted by the bright and airy open-concept living area, featuring soaring ceilings, stylish wood-look tile flooring, and a stunning floor-to-ceiling stone fireplace – perfect for cozy family gatherings. The gourmet kitchen is an entertainer’s dream, equipped with granite countertops, a large center island, custom cabinetry, stainless steel appliances, and a charming breakfast nook bathed in natural light.
Retreat to the expansive primary suite, where relaxation awaits. The spa-like ensuite bathroom boasts dual vanities, a soaking tub, a separate tiled shower, and an oversized walk-in closet. Three additional generously-sized bedrooms provide plenty of space for family or guests.
Step outside to the lush, landscaped yard and enjoy the serenity of Pecan Plantation from your covered patio – an ideal spot for morning coffee or evening relaxation. The home also features a spacious two-car garage, energy-efficient windows, and modern lighting throughout.
Located within the highly sought-after Pecan Plantation community, residents enjoy access to top-notch amenities including a golf course, clubhouse, swimming pools, parks, and walking trails.
This exquisite home is move-in ready and waiting for you to make it your own. Don’t miss your opportunity to own this exceptional property – schedule your private showing today!
Zillow last checked: 8 hours ago
Listing updated: April 28, 2025 at 08:44am
Listed by:
Becky Gibson 0504960,
BLVD Group 214-308-1363
Bought with:
Daniel Fielding
Texas Ally Real Estate Group
Source: NTREIS,MLS#: 20892824
Facts & features
Interior
Bedrooms & bathrooms
- Bedrooms: 4
- Bathrooms: 2
- Full bathrooms: 2
Primary bedroom
- Features: Ceiling Fan(s), Dual Sinks, En Suite Bathroom, Garden Tub/Roman Tub, Linen Closet, Separate Shower, Walk-In Closet(s)
- Level: First
- Dimensions: 17 x 17
Bedroom
- Features: Ceiling Fan(s), Split Bedrooms, Walk-In Closet(s)
- Level: First
- Dimensions: 12 x 10
Bedroom
- Features: Ceiling Fan(s), Split Bedrooms, Walk-In Closet(s)
- Level: First
- Dimensions: 12 x 14
Bedroom
- Features: Ceiling Fan(s), Split Bedrooms
- Level: First
- Dimensions: 10 x 14
Primary bathroom
- Features: Built-in Features, Dual Sinks, En Suite Bathroom, Granite Counters, Garden Tub/Roman Tub, Linen Closet, Separate Shower
- Level: First
- Dimensions: 18 x 8
Dining room
- Level: First
- Dimensions: 12 x 10
Other
- Features: Built-in Features, Granite Counters
- Level: First
- Dimensions: 6 x 8
Kitchen
- Features: Breakfast Bar, Built-in Features, Granite Counters, Kitchen Island, Pantry, Walk-In Pantry
- Level: First
- Dimensions: 12 x 16
Laundry
- Features: Built-in Features, Granite Counters
- Level: First
- Dimensions: 11 x 7
Living room
- Features: Ceiling Fan(s), Fireplace
- Level: First
- Dimensions: 17 x 21
Heating
- Central, Electric, Fireplace(s)
Cooling
- Central Air, Ceiling Fan(s), Electric
Appliances
- Included: Dishwasher, Electric Cooktop, Electric Oven, Electric Range, Electric Water Heater, Disposal, Microwave, Vented Exhaust Fan
- Laundry: Washer Hookup, Electric Dryer Hookup, Laundry in Utility Room
Features
- Cathedral Ceiling(s), Decorative/Designer Lighting Fixtures, Double Vanity, Granite Counters, High Speed Internet, Kitchen Island, Open Floorplan, Pantry, Cable TV, Vaulted Ceiling(s), Walk-In Closet(s), Wired for Sound
- Flooring: Ceramic Tile
- Has basement: No
- Number of fireplaces: 1
- Fireplace features: Electric, Living Room, Raised Hearth, Stone
Interior area
- Total interior livable area: 2,374 sqft
Property
Parking
- Total spaces: 2
- Parking features: Covered, Door-Multi, Driveway, Epoxy Flooring, Electric Vehicle Charging Station(s), Garage, Garage Door Opener, Kitchen Level, Garage Faces Side, RV Access/Parking
- Attached garage spaces: 2
- Has uncovered spaces: Yes
Features
- Levels: One
- Stories: 1
- Patio & porch: Rear Porch, Covered
- Exterior features: Private Yard
- Pool features: None, Community
- Fencing: None
Lot
- Size: 4,356 sqft
- Features: Back Yard, Lawn, Landscaped, Subdivision, Sprinkler System, Few Trees
Details
- Parcel number: R000026203
Construction
Type & style
- Home type: SingleFamily
- Architectural style: Traditional,Detached
- Property subtype: Single Family Residence
- Attached to another structure: Yes
Materials
- Brick, Rock, Stone
- Foundation: Slab
- Roof: Composition
Condition
- Year built: 2025
Utilities & green energy
- Utilities for property: Electricity Available, Electricity Connected, Municipal Utilities, None, Separate Meters, Water Available, Cable Available
Green energy
- Energy efficient items: Construction, HVAC, Insulation
Community & neighborhood
Security
- Security features: Security Gate, Gated Community, Smoke Detector(s), Security Guard, Gated with Guard
Community
- Community features: Boat Facilities, Clubhouse, Dock, Fitness Center, Fishing, Fenced Yard, Golf, Stable(s), Lake, Marina, Playground, Park, Pickleball, Pool, Restaurant, Airport/Runway, Tennis Court(s), Gated
Location
- Region: Granbury
- Subdivision: Pecan Plantation
HOA & financial
HOA
- Has HOA: Yes
- HOA fee: $205 monthly
- Services included: All Facilities, Maintenance Grounds, Maintenance Structure, Security, Trash
- Association name: Pecan Plantation PPOA
- Association phone: 817-573-2641
Other
Other facts
- Listing terms: Cash,Conventional,FHA,VA Loan
Price history
| Date | Event | Price |
|---|---|---|
| 4/25/2025 | Sold | -- |
Source: NTREIS #20892824 Report a problem | ||
| 4/17/2025 | Pending sale | $519,888$219/sqft |
Source: NTREIS #20892824 Report a problem | ||
| 4/3/2025 | Listed for sale | $519,888+643.8%$219/sqft |
Source: NTREIS #20892824 Report a problem | ||
| 7/8/2024 | Sold | -- |
Source: BHHS PenFed solds #fe66e304a4b59354499764455af06f38 Report a problem | ||
| 6/20/2024 | Pending sale | $69,900$29/sqft |
Source: NTREIS #20573735 Report a problem | ||
Public tax history
| Year | Property taxes | Tax assessment |
|---|---|---|
| 2024 | $660 -16.6% | $55,000 -15.4% |
| 2023 | $791 +74.8% | $65,000 +91.2% |
| 2022 | $452 +57.8% | $34,000 +78.9% |
Find assessor info on the county website
Neighborhood: Pecan Plantation
Nearby schools
GreatSchools rating
- 6/10Mambrino SchoolGrades: PK-5Distance: 1.3 mi
- 7/10Acton Middle SchoolGrades: 6-8Distance: 5.8 mi
- 5/10Granbury High SchoolGrades: 9-12Distance: 8.4 mi
Schools provided by the listing agent
- Elementary: Mambrino
- Middle: Acton
- High: Granbury
- District: Granbury ISD
Source: NTREIS. This data may not be complete. We recommend contacting the local school district to confirm school assignments for this home.
Get a cash offer in 3 minutes
Find out how much your home could sell for in as little as 3 minutes with a no-obligation cash offer.
Estimated market value
$505,800

