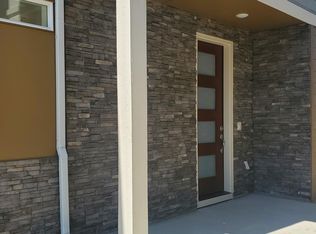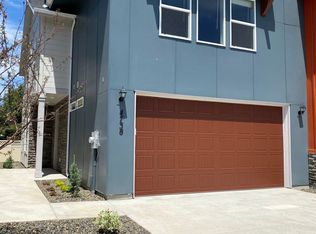Brand New Construction, fully furnished short term rental with all utilities, internet and Netflix included. Fully stocked kitchen with small appliances, dishes, pot and pans etc. Private rear patio, fenced with an electric BBQ. 2 car garage, one side has games for everyone to enjoy, the other side for parking with two spaces in the front driveway. 2 story townhome, end unit, located right next to the community park. Great location near the freeway, centrally located to you can get to anywhere in the treasure valley easily. The master has a king bed, a desk workspace and private bathroom with a large, tiled shower and dual vanity. There are two other bedrooms also upstairs with a shared bathroom. One room with a queen bed and the other with two twin beds. This home would be ideal for someone traveling to the area for work for an extended time. Or if you are waiting for your house to finish being built. It has everything you will need to stay, you just need yourselves and your clothes! No pets please. All utilities and Netflix included. There is no smoking and no pets. Please only park in the garage and driveway. This is a short-term rental, weekly to monthly as needed. There is no maintenance on the exterior as this is maintained by the association. There is a move out cleaning fee required of $150 so it can be reset for our next guest/tenants.
This property is off market, which means it's not currently listed for sale or rent on Zillow. This may be different from what's available on other websites or public sources.


