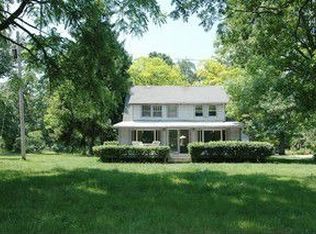CLICK ON VIDEO at the top of the listing photo! Wow! Work from Home Paradise! Nestled among the Mighty Oaks and located in the heart of the Prairieview Conservation District, you will fall in love with this Fox River waterfront remodeled ranch home! All new Kitchen updates include newer Schrok cabinets, stone back splash, under cabinet lighting, Corian counter tops, desk, wet bar, ceramic tile flooring, Center Island, Stainless Steel appliances and recessed lighting. 18x10 Eating Area included in the Living Room Combo. 5" dark Oak hardwood flooring throughout. Great Room with wood burning, gas start fireplace opens to spacious 3 season room and new deck with stunning River views. Sliding doors in Master bedroom with private master bath also opens to the deck, backyard with fire pit, private pier and wide open River! You will find many special features throughout! Full bath located in the look out basement along with a 13x11 4th bedroom option, gas and water hookups for possible kitchen and laundry area. (There is laundry hook up capability on the main floor.) Water filtration system. Newer roof and driveway. Vacation all year round!
This property is off market, which means it's not currently listed for sale or rent on Zillow. This may be different from what's available on other websites or public sources.
