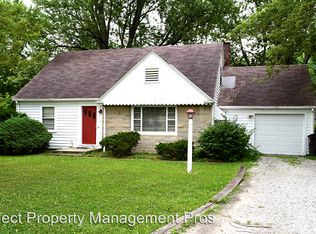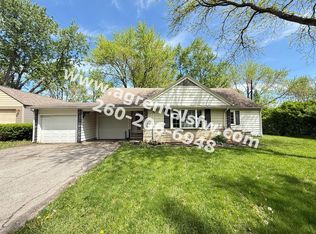Closed
$230,000
4714 Taylor Rd, Fort Wayne, IN 46804
4beds
3,436sqft
Single Family Residence
Built in 1952
0.33 Acres Lot
$247,400 Zestimate®
$--/sqft
$2,242 Estimated rent
Home value
$247,400
$210,000 - $285,000
$2,242/mo
Zestimate® history
Loading...
Owner options
Explore your selling options
What's special
***NEW PRICE*** Welcome to your potential new home in Fort Wayne, Indiana! This charming house is ready to welcome you with open arms and a wood-burning fireplace that's perfect for those cozy winter evenings. With 3,436 square feet of living space, you'll have plenty of room to spread out and make yourself comfortable. This lovely abode boasts four bedrooms, including a spacious primary bedroom that's sure to become your personal sanctuary. Two full bathrooms mean no more morning rush-hour queues for the shower. And let's not forget the multiple living spaces that offer endless possibilities for relaxation, entertainment, or perhaps your very own indoor mini-golf course (hey, we don't judge!). But wait, there's more! A partially finished basement awaits your creative touch. Home theater? Man cave? Secret underground lair? The choice is yours! Location-wise, you're in for a treat. Major shopping and restaurants are just a stone's throw away, so you can satisfy your retail therapy needs or grab a bite out without venturing too far. The entire second level is one large room that could be a grand suite or loft space for an amazing office. And when you're in the mood for some urban excitement, downtown Fort Wayne is just a short drive away. This house has loads of potential and is conveniently located, making it the perfect canvas for your dream home. So why wait? Come see for yourself and let your imagination run wild. Who knows, this might just be the beginning of your "happily ever after" in Fort Wayne!
Zillow last checked: 8 hours ago
Listing updated: October 10, 2024 at 04:41am
Listed by:
Raylene Webb Cell:260-715-2765,
eXp Realty, LLC
Bought with:
Martin Brandenberger, RB14051135
Coldwell Banker Real Estate Group
Source: IRMLS,MLS#: 202434255
Facts & features
Interior
Bedrooms & bathrooms
- Bedrooms: 4
- Bathrooms: 2
- Full bathrooms: 2
- Main level bedrooms: 2
Bedroom 1
- Level: Main
Bedroom 2
- Level: Main
Dining room
- Level: Main
- Area: 110
- Dimensions: 11 x 10
Family room
- Level: Main
- Area: 735
- Dimensions: 35 x 21
Kitchen
- Level: Main
- Area: 96
- Dimensions: 8 x 12
Living room
- Level: Main
- Area: 156
- Dimensions: 12 x 13
Office
- Level: Basement
- Area: 209
- Dimensions: 19 x 11
Heating
- Natural Gas, Forced Air
Cooling
- Central Air
Appliances
- Included: Dishwasher, Refrigerator, Exhaust Fan, Electric Range
Features
- Laminate Counters
- Flooring: Carpet, Other
- Basement: Full,Partially Finished,Concrete
- Attic: Pull Down Stairs
- Number of fireplaces: 1
- Fireplace features: Family Room, Wood Burning
Interior area
- Total structure area: 3,649
- Total interior livable area: 3,436 sqft
- Finished area above ground: 2,709
- Finished area below ground: 727
Property
Parking
- Total spaces: 2
- Parking features: Attached, Concrete
- Attached garage spaces: 2
- Has uncovered spaces: Yes
Features
- Levels: One and One Half
- Stories: 1
Lot
- Size: 0.33 Acres
- Dimensions: 77 x 138
- Features: Corner Lot, City/Town/Suburb
Details
- Parcel number: 021208328001.000074
Construction
Type & style
- Home type: SingleFamily
- Architectural style: Other
- Property subtype: Single Family Residence
Materials
- Brick, Vinyl Siding, Limestone
- Roof: Shingle
Condition
- New construction: No
- Year built: 1952
Utilities & green energy
- Sewer: Unknown
- Water: Unknown
Community & neighborhood
Location
- Region: Fort Wayne
- Subdivision: Westmoor
Other
Other facts
- Listing terms: Cash,Conventional
Price history
| Date | Event | Price |
|---|---|---|
| 1/17/2025 | Listing removed | $1,895$1/sqft |
Source: Zillow Rentals Report a problem | ||
| 1/6/2025 | Price change | $1,895-2.8%$1/sqft |
Source: Zillow Rentals Report a problem | ||
| 12/4/2024 | Price change | $1,950-2.5%$1/sqft |
Source: Zillow Rentals Report a problem | ||
| 11/22/2024 | Price change | $2,000-4.8%$1/sqft |
Source: Zillow Rentals Report a problem | ||
| 10/26/2024 | Listed for rent | $2,100$1/sqft |
Source: Zillow Rentals Report a problem | ||
Public tax history
| Year | Property taxes | Tax assessment |
|---|---|---|
| 2024 | $5,812 +12.2% | $286,100 +12.5% |
| 2023 | $5,180 +25.6% | $254,200 +10.3% |
| 2022 | $4,123 +4.6% | $230,500 +25.2% |
Find assessor info on the county website
Neighborhood: Westwood-Fairway
Nearby schools
GreatSchools rating
- 5/10Lindley Elementary SchoolGrades: PK-5Distance: 0.7 mi
- 4/10Portage Middle SchoolGrades: 6-8Distance: 0.8 mi
- 3/10Wayne High SchoolGrades: 9-12Distance: 5.5 mi
Schools provided by the listing agent
- Elementary: Lindley
- Middle: Kekionga
- High: South Side
- District: Fort Wayne Community
Source: IRMLS. This data may not be complete. We recommend contacting the local school district to confirm school assignments for this home.
Get pre-qualified for a loan
At Zillow Home Loans, we can pre-qualify you in as little as 5 minutes with no impact to your credit score.An equal housing lender. NMLS #10287.
Sell for more on Zillow
Get a Zillow Showcase℠ listing at no additional cost and you could sell for .
$247,400
2% more+$4,948
With Zillow Showcase(estimated)$252,348

