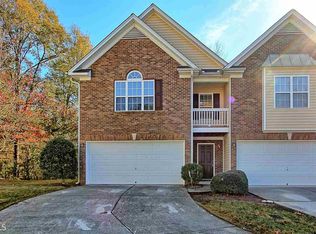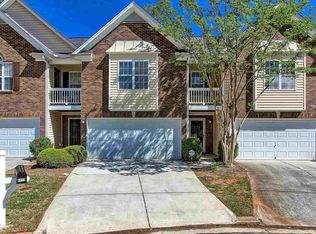Don't miss out on this Extremely WELL MAINTAINED END UNIT Townhome 3 bedroom/2.5 bathroom! This end unit townhouse features hardwood floors on the main level, an eat-in kitchen with a view to the family room with a fireplace. The master bedroom has an over sized layout with an WALK-IN closet, vaulted ceilings and walk out Balcony! As well as a Large master bath with an large double vanity. Association fees are ONLY $500 annually.
This property is off market, which means it's not currently listed for sale or rent on Zillow. This may be different from what's available on other websites or public sources.

